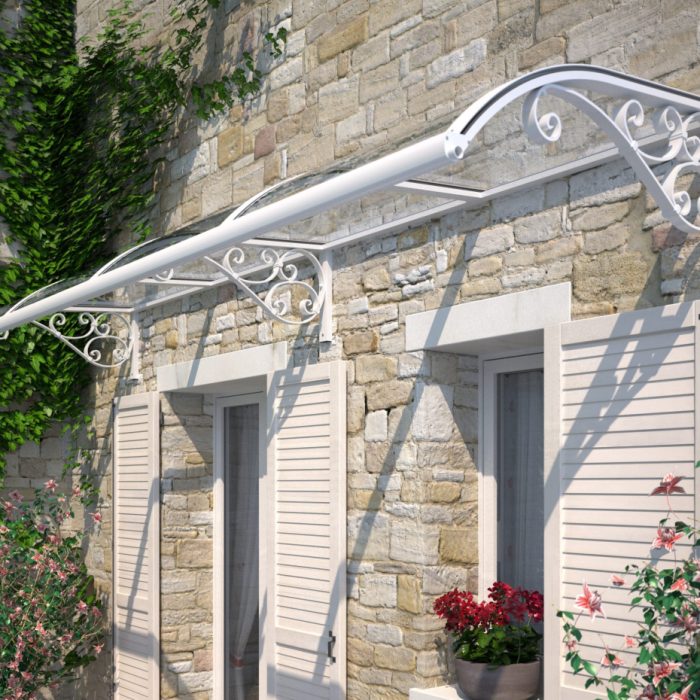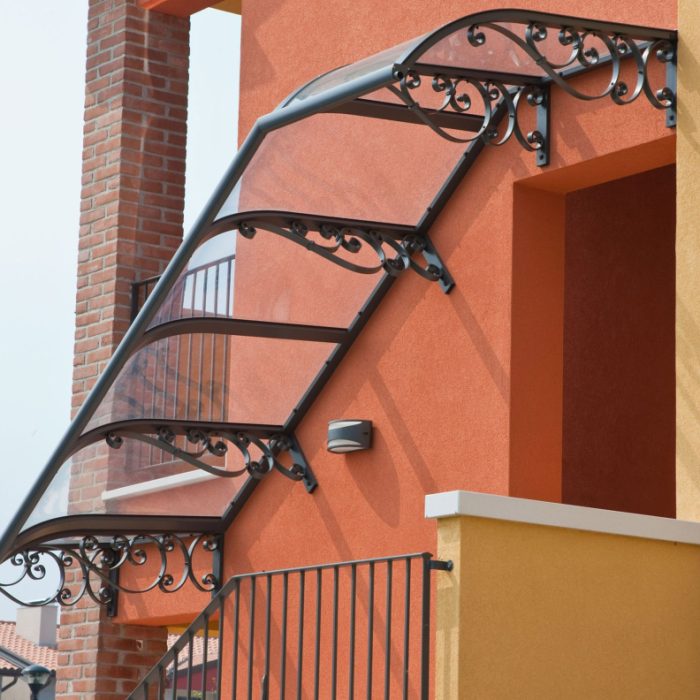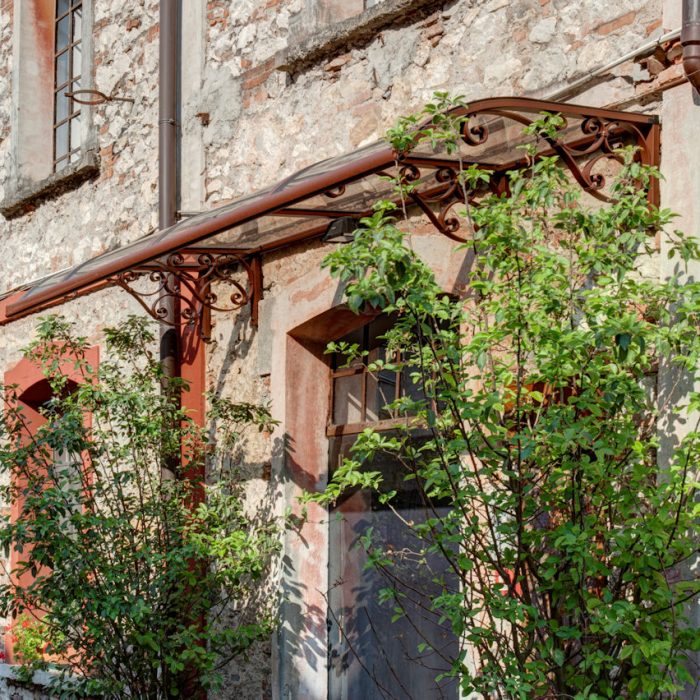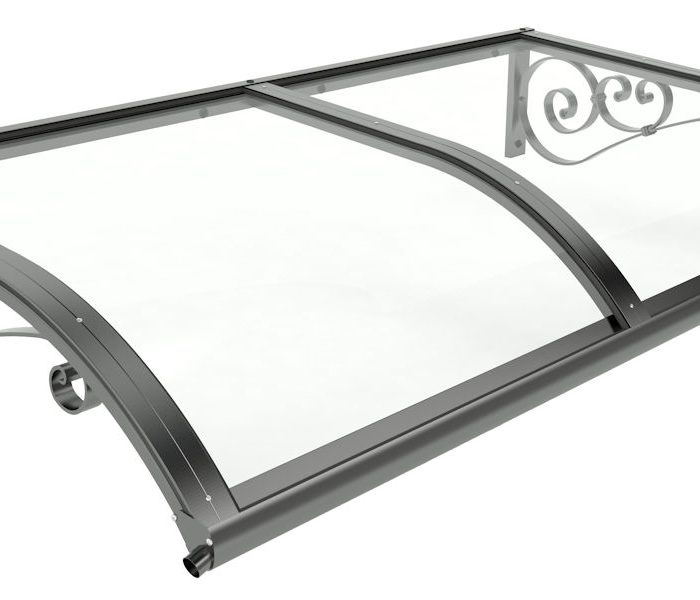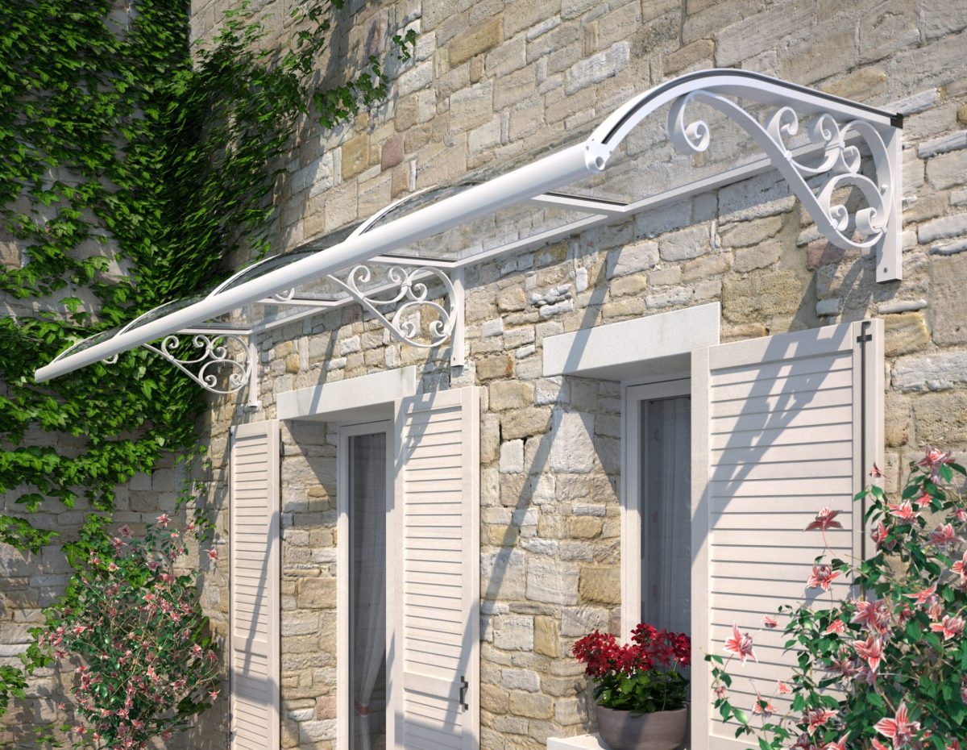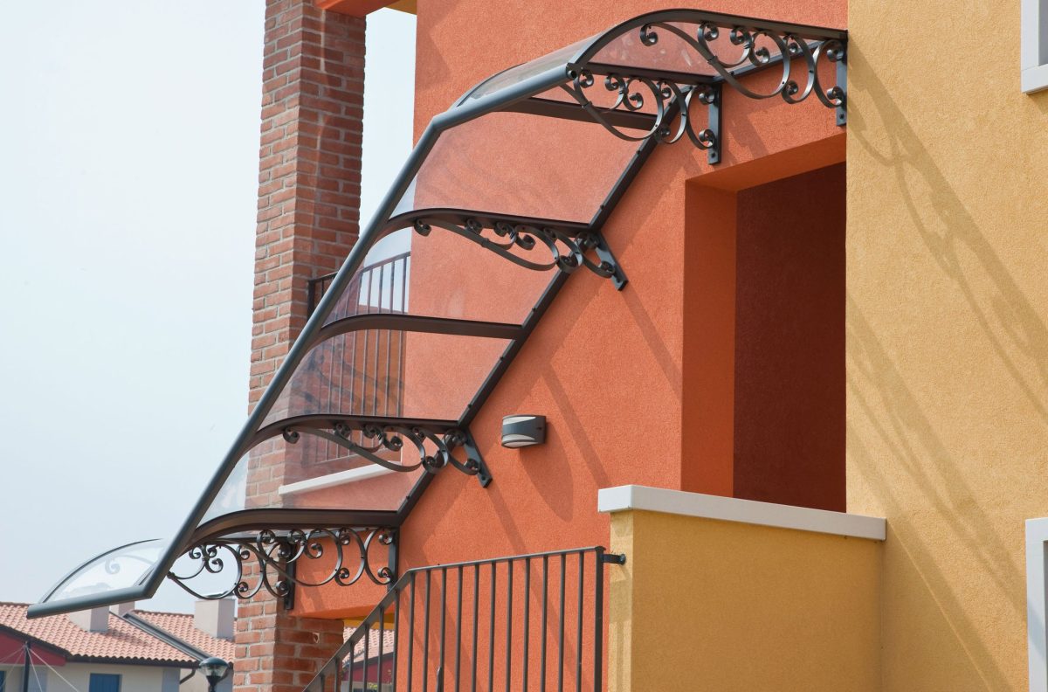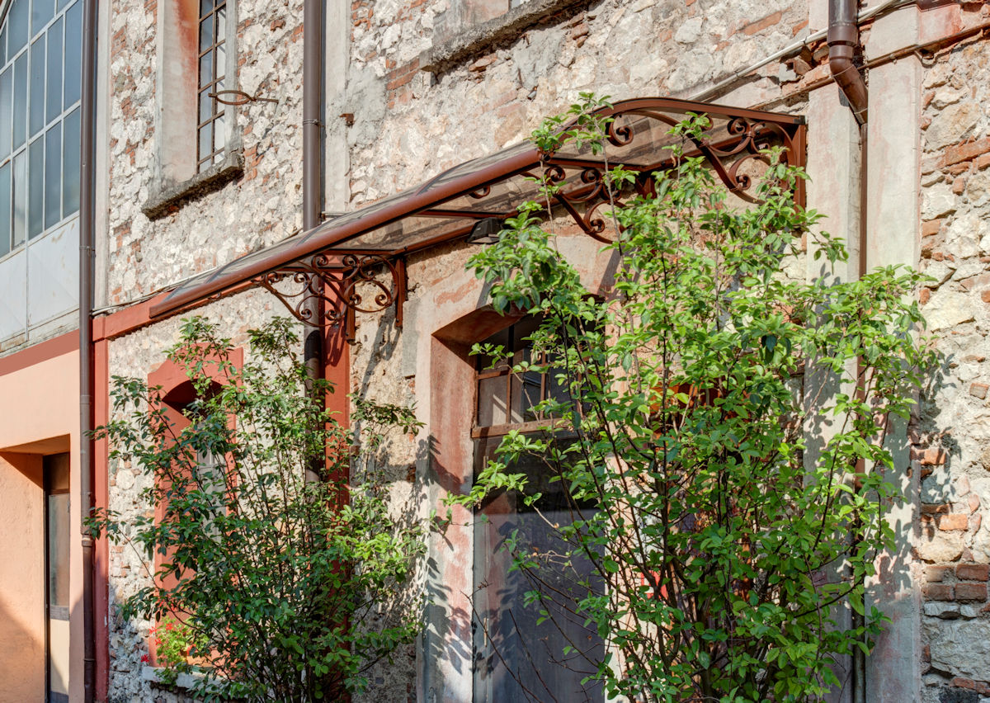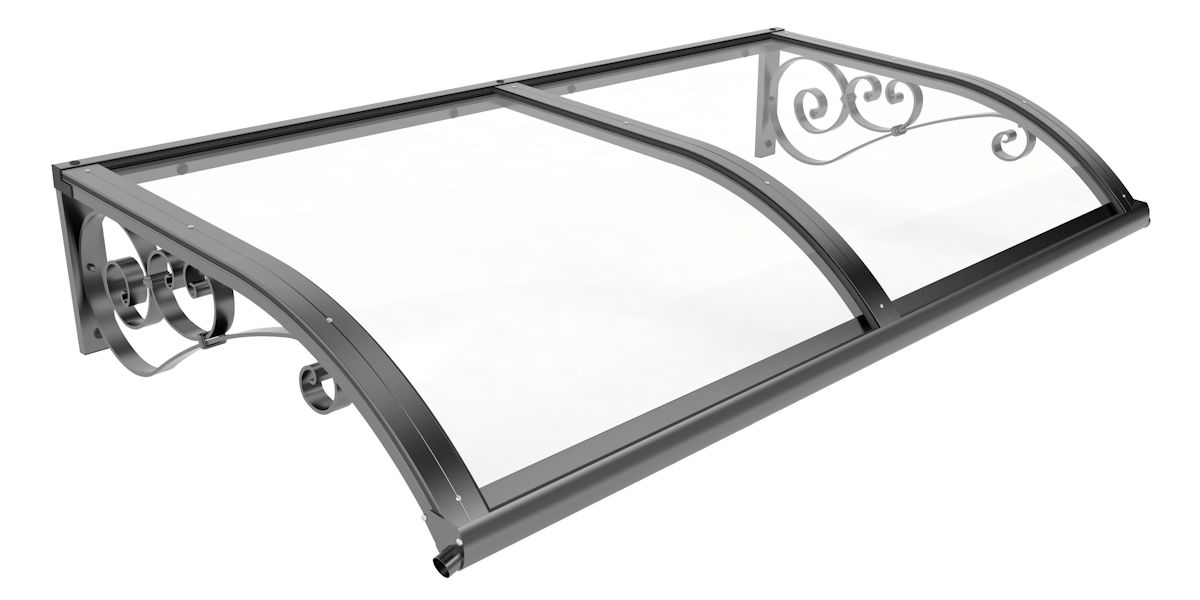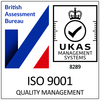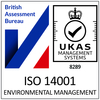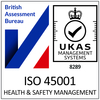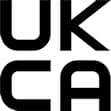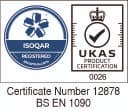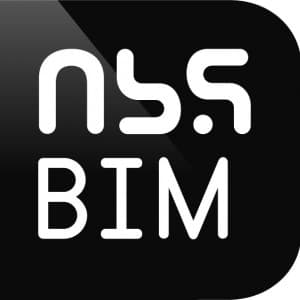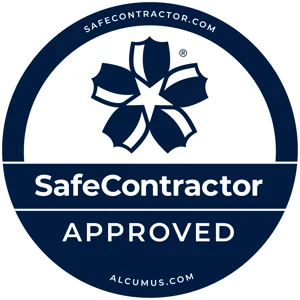Earlswood Entrance Canopies
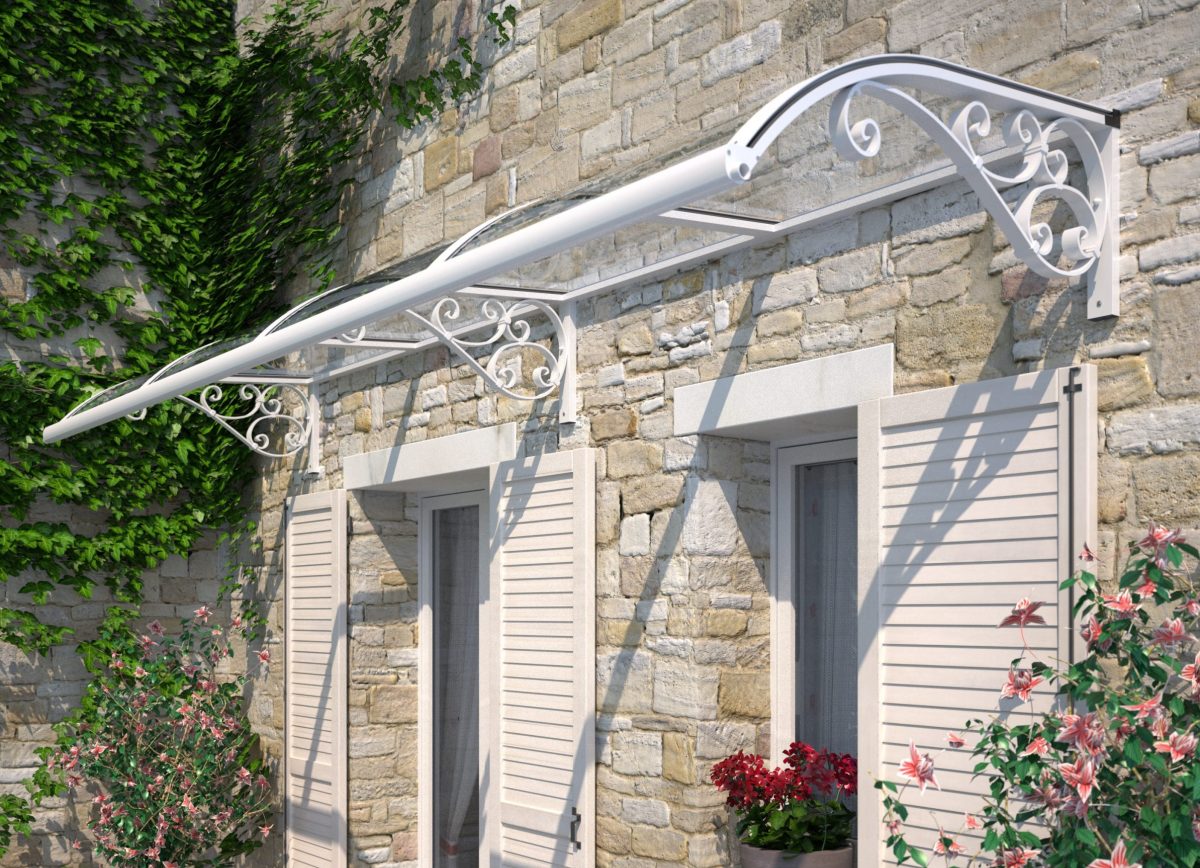
The Earlswood entrance canopy has a delicate curve and stunning decorative wall brackets. It will enhance the entrance of any building, and will fit in seamlessly with traditional buildings and rural settings.
The Earlswood has an unlimited length (with a minimum length of 1.4m), and has a projection availability of 0.9m – 1.5m, allowing it to create effective shade and shelter above doorways, windows and walkways.
The elegant frame is constructed from high strength aluminium bars supplied powder coated in a choice of 7 standard colours. The roof is covered with high impact resistant 4mm solid polycarbonate which is supplied in clear as standard.
As this canopy is cantilevered, it is ideal for those that would like a cost-effective door canopy with quick installation times and no canopy posts, such as the shops, hospitals, schools, cafés and bars.
Features & Benefits:
- Elegant, Ornamental Canopy – Ideal for traditional buildings or rural settings
- Cost Effective – Ideal for those with smaller budgets that do not want to compromise on quality
- More than Just an Entrance Canopy – Can cover entrances, create shade above windows making it cooler inside and create cover to outside walkways
- No Posts – The Earlswood is a cantilevered structure and therefore has no canopy posts
- Robust Aluminium Frame – The framework is manufactured from high quality aluminium which is naturally rust resistant
- Tough Roof Panels – Covered with 4mm solid polycarbonate panels that have a high impact strength
- Unlimited Length – The Earlswood can be manufactured with a length from 1.4m – unlimited
- Up to 1.5m Projection – Available with a projection from 0.9m – 1.5m
- Integral Guttering – The Earlswood is supplied complete with aluminium guttering that disperses water through drip spouts at the sides of the canopy
- Strong Design – The canopy has been tested and approved by TÜV for loads up to 170daN/m²
- Good Fire Rating – The clear (standard) roof panels meet the UK fire rating BS 476 Part 7 Class 1Y and the European fire standard EN 13501-1 B s1 d0
- High UV Protection – The polycarbonate panels provide high UV protective to those underneath and prevents the panels from yellowing or losing their shine
- Frame Colour – The aluminium can be powder coated in a choice of 7 colours as standard, alternative colours are available on request at an additional cost
- Polycarbonate Colour – The roof panels are clear as standard with a choice of 6 alternative colours which are available at an additional cost
- 2 Year Guarantee – Supplied with a 2 year guarantee for peace of mind
Contact Us
If you have any questions, or to find out if you qualify for a Free Site Survey, contact our experts.

Design & Specification
Polycarbonate Roof Panels
4mm solid polycarbonate panels that have a high impact resistance, making them ideal for use in busy areas such as hospitals, schools and leisure centres.
Excellent Weather Resistance – The roof panels provides high UV protection to those underneath whilst also providing shelter from the rain. The UV coating also prevents the panels from yellowing or losing their shine.
High Light Transmittance – The polycarbonate panels have a high light transmittance depending on the colour. Please see the results in the table below from the test method DIN 5036:
| Polycarbonate Colour | Light Transmission % |
| Clear (Supplied as standard) | 87% |
| Bronze | 50% |
| Grey | 55% |
| Green | 73% |
Please note: We do not have the results for embossed or opal polycarbonate.
Good Fire Resistance – The standard polycarbonate roof panels (clear) adhere to the UK fire rating BS 476 Part 7 Class 1Y and the European fire standard EN 13501-1 B s1 d0. All other polycarbonate panel colours listed (excluding Opal) have passed the European fire standard EN 13501-1 B s2 d0.
Aluminium Frame
The Earlswood frame is constructed from T5 grade aluminium that is naturally resistant to rust and is also covered with a polyester powder in a choice of 7 standard colours.
Integral Guttering
Supplied with Integral aluminium guttering that disperses water through drip spouts located at the front sides of the canopy.
Loading Capabilities
The Earlswood has passed the TÜV tests for uniformly distributed up to 170daN/m².
Technical Drawing
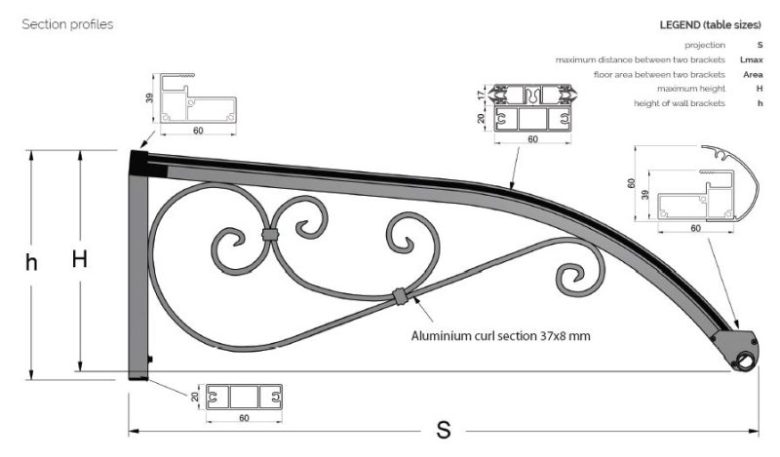
Downloads:
Download our technical files including the product data sheet and the .PDF, .DXF, .IGES and .STL files:
Product Data Sheet
Click here to view the Earlswood Entrance Canopy Technical Specification Sheet
Technical File Downloads
NBS & BIM
Please see below the NBS specs and BIM models for you to download and add to your project.
NBS:
(Not available)
BIM:
(Not available)
Colour Options
Frame
The Earlswood frame is available in 7 colours; please click here to view the colour chart
Polycarbonate
The polycarbonate is available in a choice of 5 different colours; please click here to view the colour chart
Product Brochure
Download our product brochure to view our full range of canopies:

