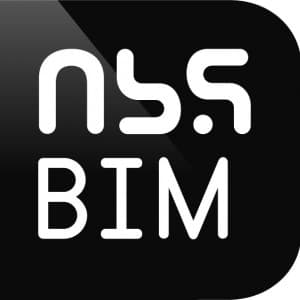Lexden Springs SEND School Case Study
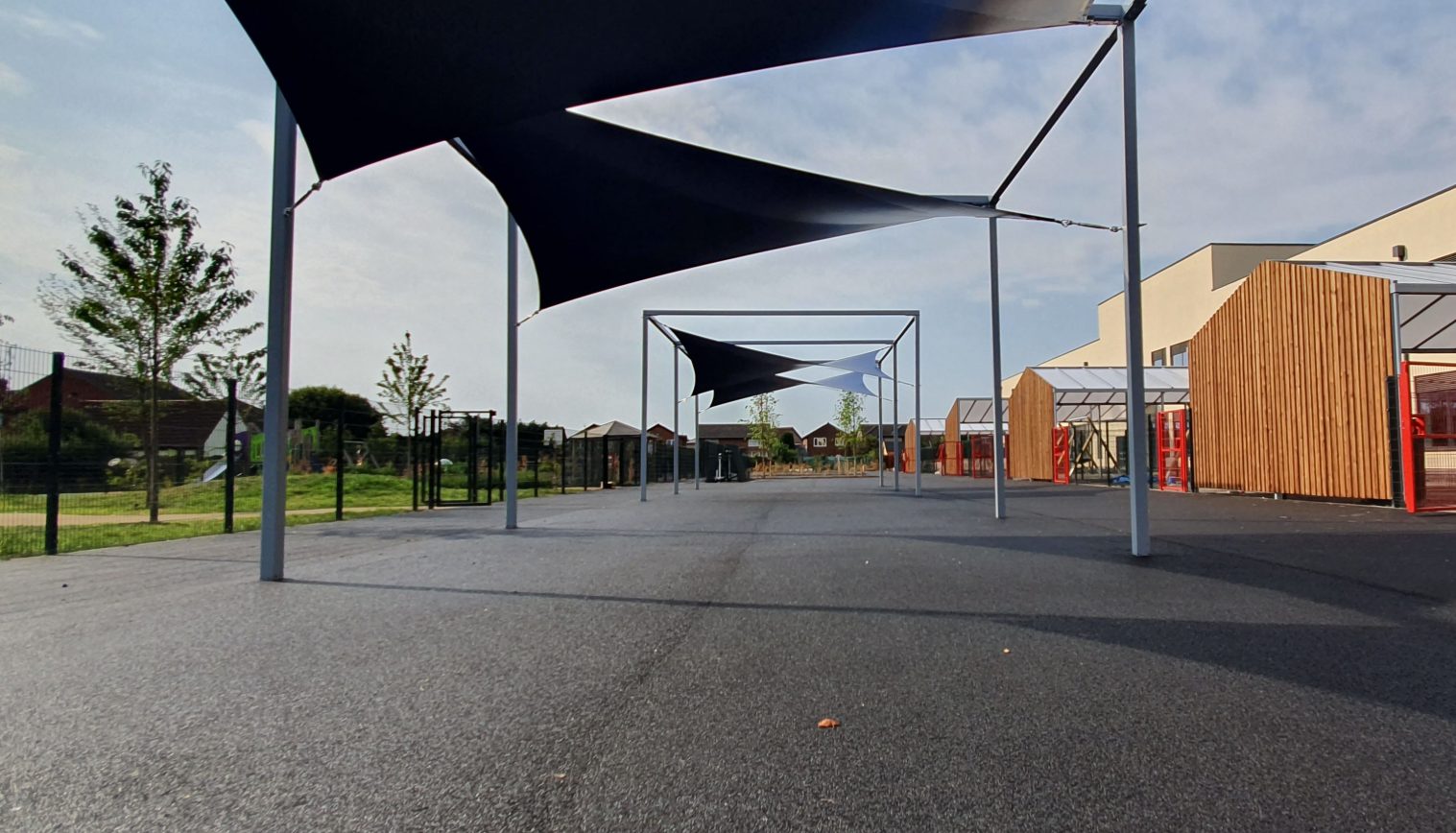 Case Study
Case Study
Product:
9no. Bespoke Free Standing Coniston Canopies covering 300 square metres,
2no. 9.5m x 4.75m Evershade Tensile Fabric Structures
1no. 4.2m x 2.07m Grasmere Timber Cycle Shelter
Evershade Fabric Colour: Night Blue
Frame Colour: Silver Grey RAL 7001, matt finish
Special Requirements: The ability to install sprinklers onto the underside of the canopy roof
Estimated Value: £200,000.00
Installation Date: June – July 2019
Contractor: Morgan Sindall
Architect: Allen Scott Landscape Architecture
The Brief
Morgan Sindall were tendering for an £18.8 million refurbishment of Lexden Springs School in Colchester, Essex which cares for children with special educational needs. The refurbishment included relocating the school to a new site with a brand-new building which would enable the school to create an additional x80 places, almost doubling the number of pupils they can support and offering an additional x30 boarding places for pupils.
The Senior Quantity Surveyor from Morgan Sindall first contacted Able Canopies in December 2017 with the canopy designs that were produced by Curl La Tourelle Head Architecture. He asked us to submit our proposals for the canopy structures which included a number of free-standing canopies spread around various locations within the new school grounds.
The Solution
After various conversations between Able Canopies and Morgan Sindall, plus a change in the original canopy requirements to ensure the very best solutions were found, we were able to cultivate a number of designs that suited the requirements of Morgan Sindall, the architect and the school staff.
To achieve this, we utilised the Coniston Wall Mounted Canopy to its full potential for many of the designs by incorporating rear posts, transforming it into a free-standing canopy and fixing two canopies back to back to create an apex roof design and a much bigger span. Not only did this ensure all canopies had similarities to create a uniform yet contrasting appearance, it also meant we could keep costs down and all the requirements from the architect were met.
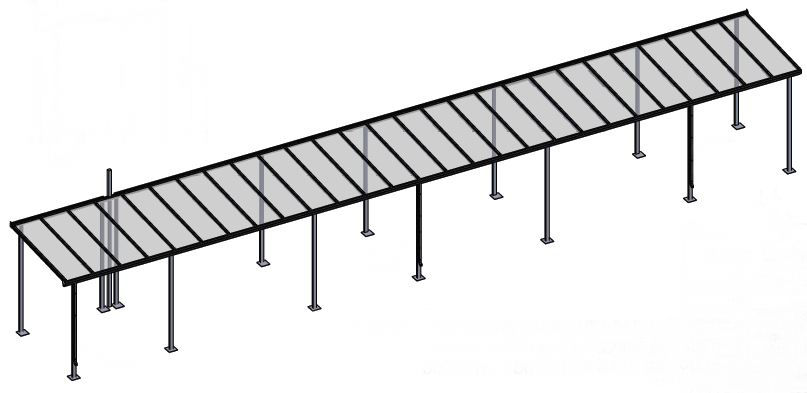
We installed a total of five canopies that feature timber end panels. The panels we use on our canopies are often clear polycarbonate however, it was an important requirement that the outside area featured a range of colours and textures to enhance the sensory experience for the children whilst playing. We are also able to source splinter proof timber to make it a much safer environment for them.
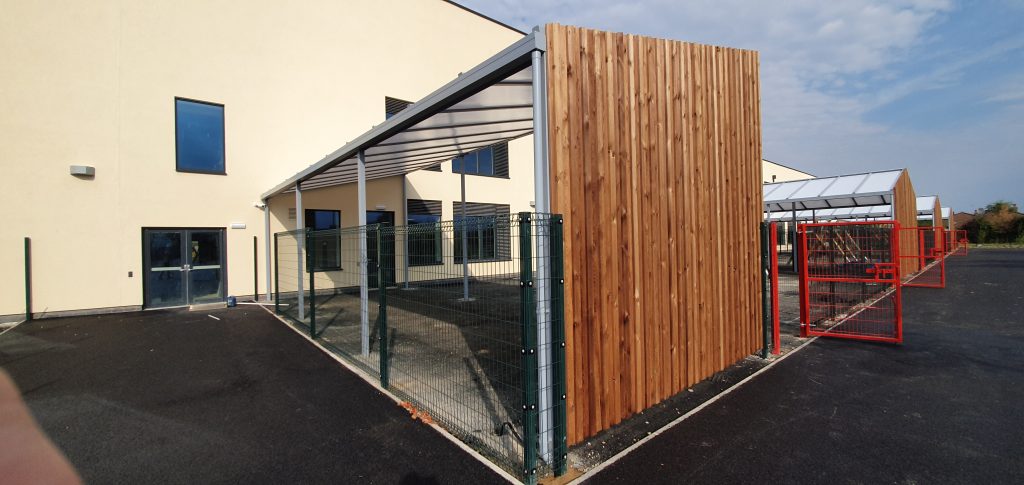
These canopies were manufactured with a slightly higher floor to roof height so that once the wheelchair swings were installed, they could be used to their full advantage without worry of them being too close to the canopy roofs.
The largest structure was a Coniston with rear posts to create a 46-metre walkway to the front of the school connected to a 11.3m x 6m apex Coniston. We designed the canopy with an apex so that we could accomplish the 6-metre width to accommodate the numerous mini busses that will be dropping off and picking up children from the school. This includes many children in wheelchairs, which means a wide area of access was required so they could move about freely whilst keeping sheltered from the rain.
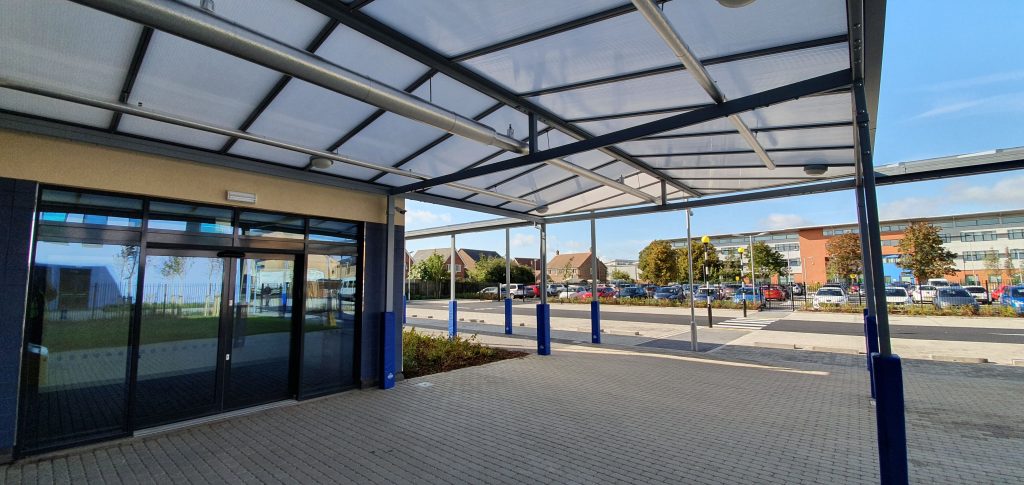
The selection of canopies we installed enabled us to utilise an array of materials including timber, aluminium, polycarbonate, steel and waterproof fabric to provide each individual area with a display of textures, colours and appearances for visual impact, maximum weather protection and practicality.
In total, Morgan Sindall ordered 12 structures from us including 9 canopies, two tensile fabric canopies and a cycle shelter.
The design from the architects required the Coniston canopies to have sprinklers fitted to the underside of the canopy roofs, we therefore provided structural calculations which included this modification for the loading capabilities.
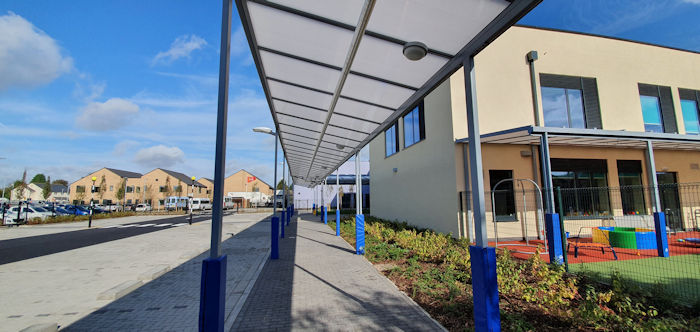
We also supplied post pads which were an important addition to the canopies to reduce the risk of pupils bumping into the posts when playing outside, making it a much safer environment. For this reason, post pads are very popular with our canopy installations in nurseries, primary schools and SEN/SEND schools. Please note – the images do not show post pads as they were added once the school was ready to hand over for opening.
The Installation
The installation was scheduled for 3rd June 2019 – 26th July 2019 over a number of phases to interconnect with the contractors milestones so they could meet their handover and delivery schedule with the client. The nine Coniston canopies were installed between 3rd June – 5th July, the Evershade was installed on 20th and 21st June and the Grasmere Shelter was installed on 26th July.
The staff, pupils and parents are all delighted with their new school and the outdoor cover it provides. The canopies we supplied and installed widen the possibilities of outdoor play and learning outside, whilst also offering a dry and sheltered area for pupils to reside when gaining fresh air and some breathing space. The cycle shelter promotes a healthy lifestyle by offering the option to cycle to school rather than arrive by car or bus.
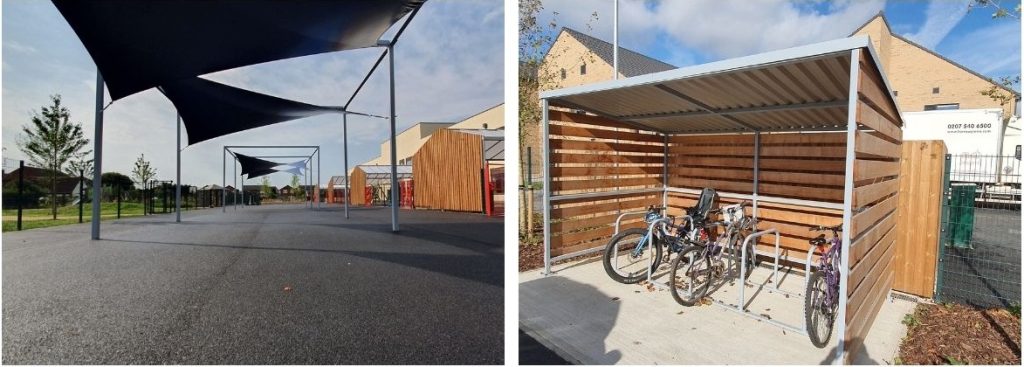
If you have any questions, or to find out if you qualify for a Free Site Survey contact us today










