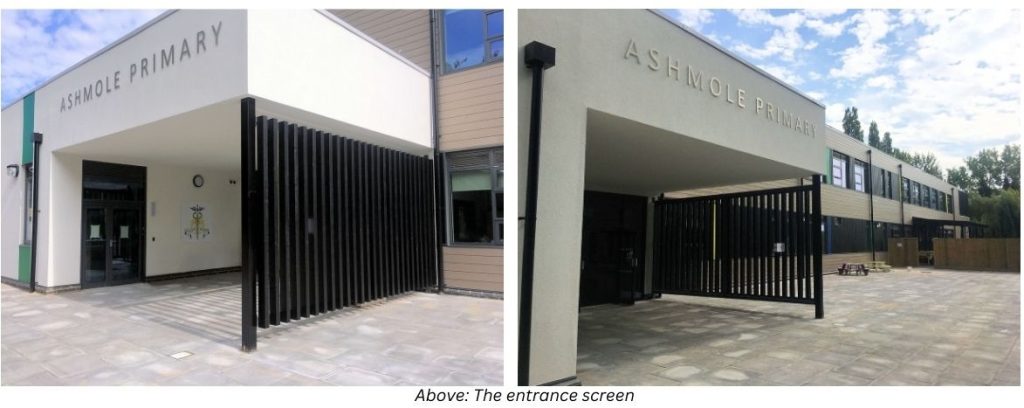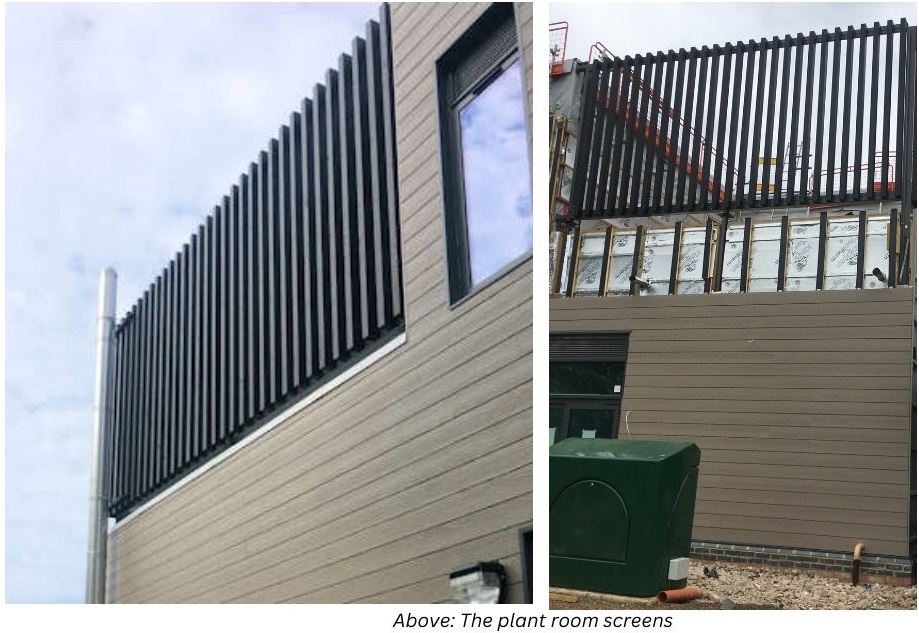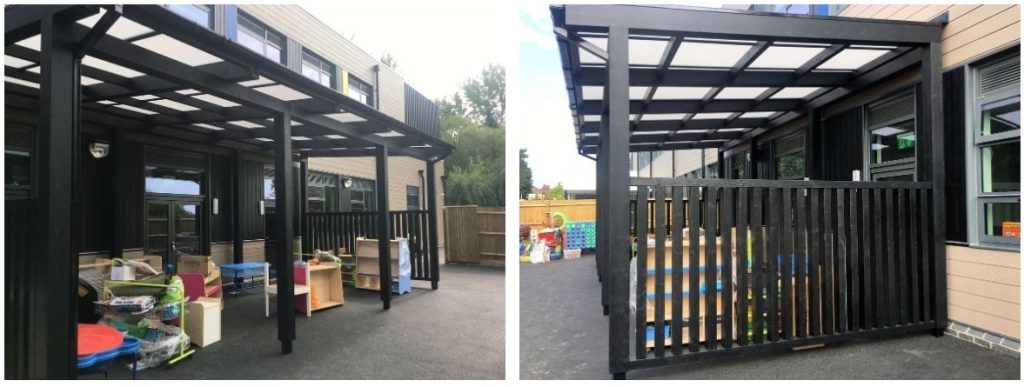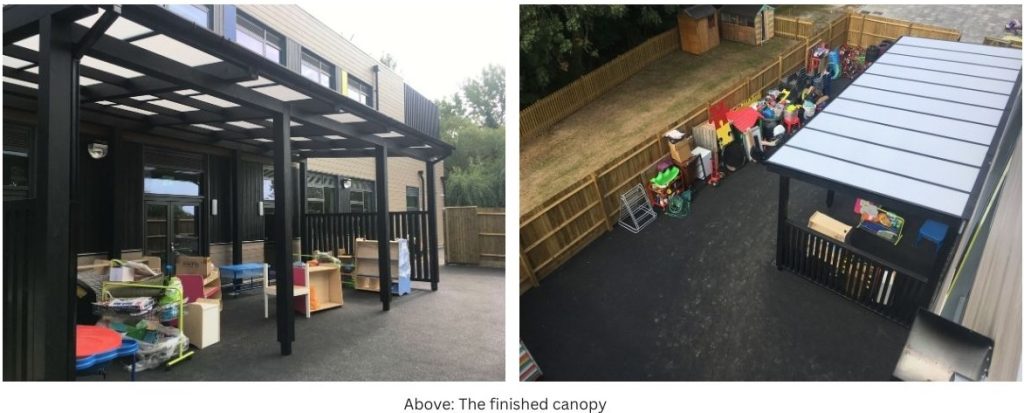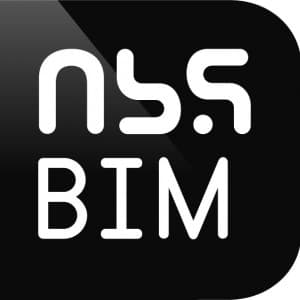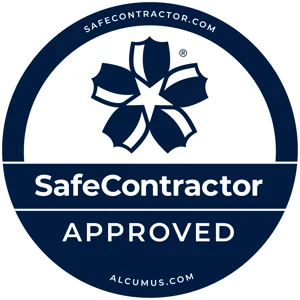Ashmole Primary School Case Study
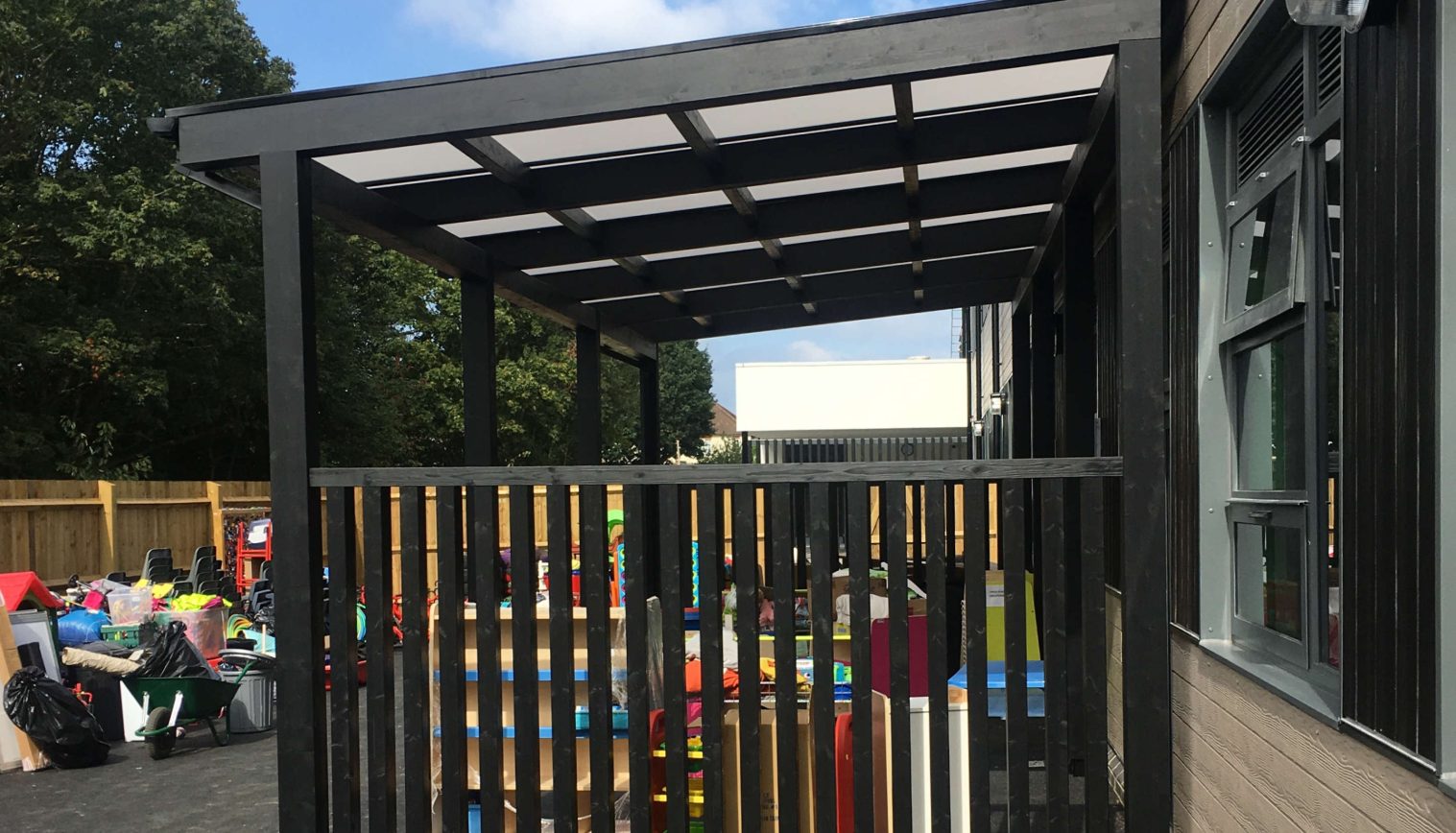 Case Study
Case Study
Product: Tarnhow Mono Free Standing Timber Canopy: 9.46m x 4m
Entrance Timber Screen: 5.6m x 3.05m
Plant Room Timber Screens: 12.04m x 4m
Roof Panels: 16mm Opal Structured Polycarbonate
Timber Colour: Black Stain Estimated
Value: £36,000
Installation Date: July 2018
Contractor: Morgan Sindall
Architect: Blue Sky Architects
The Brief
Morgan Sindall had secured an ESFA project to build a brand new 7.5 million school at Ashmole Primary School in London which would provide 2,072 sq ft of teaching space for 420 pupils aged four to 11.
In June 2017, they sent an invitation to tender to Able Canopies for the supply and installation of the Early Years canopy; a free standing timber canopy with side screens. They gave us the opportunity to put our prices forward because they had worked with us on many occasions and more recently at Oak Lodge School in Barnet, London where we installed a large aluminium wall mounted canopy. Whilst working with Morgan Sindall on these previous jobs, we have built good working relationships.
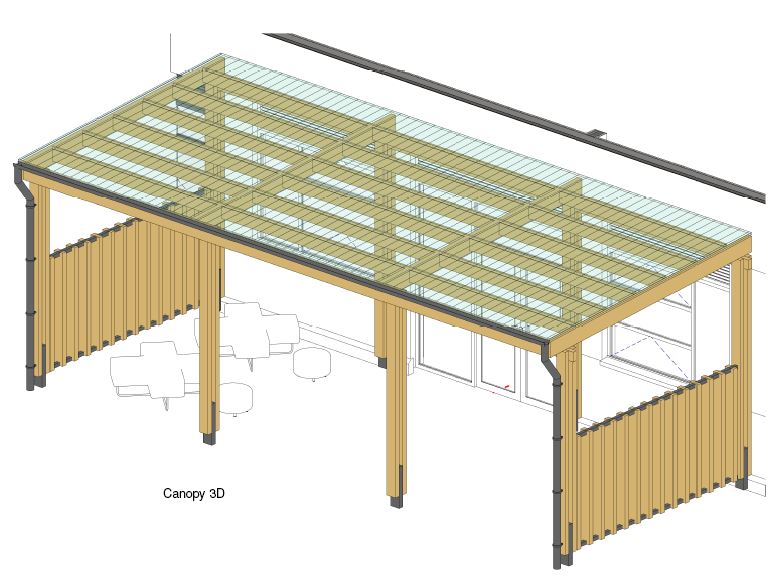
The Solution
The architect that was working on the project from Blue Sky Architects designed a canopy which was very similar to our Tarnhow Mono Free Standing Timber Canopy. We therefore put this product forward with bespoke timber side screens to each side of the canopy.
When we were in the design stages of the canopy, Morgan Sindall asked us to also estimate for two timber screens; one to the side of the main entrance, and one above the plant room. These were completely bespoke products that we designed to ensure they matched the canopy side screens. We also designed the bespoke connection details to the wall for the entrance screen and the parapet wall above the plant room as shown below.
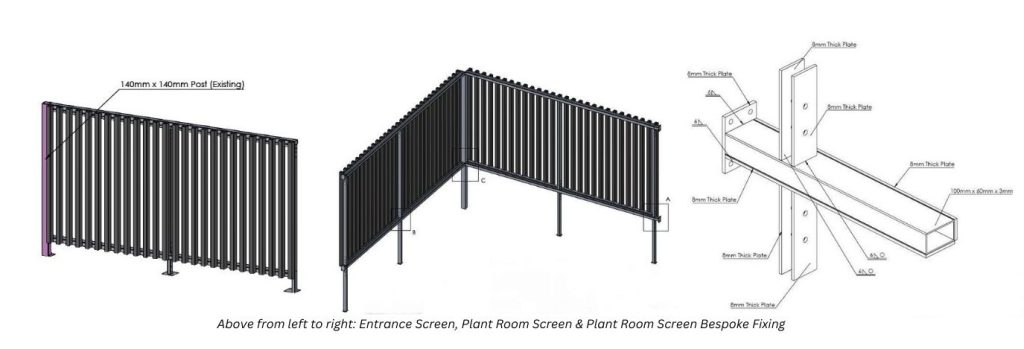
“Able were very good and very proactive in assisting Morgan Sindall in developing a bespoke product from the architects initial concept.” – S A Clements, Site Manager – Morgan Sindall
The screens above the plant room were required to obscure the view from the surrounding houses and make the first-floor area inaccessible However, they were also there to work as a safety barrier to stop any persons from falling from a height. We therefore insisted that we would acquire structural calculations for them. As a CE marked company, we simply would not supply and install such a structure without having the relevant safety measures in place. Morgan Sindall agreed with this and was happy to go ahead with our recommendation.
The area where we were installing the high-level screens, had a boiler flume in place so we designed the screens around the flume.
We also designed ‘weathering covers’ to be fixed to the bottom of the plant room screen posts to enable rain water to run away from the membrane, ensuring the timber posts do no rot from exposure to water over time.
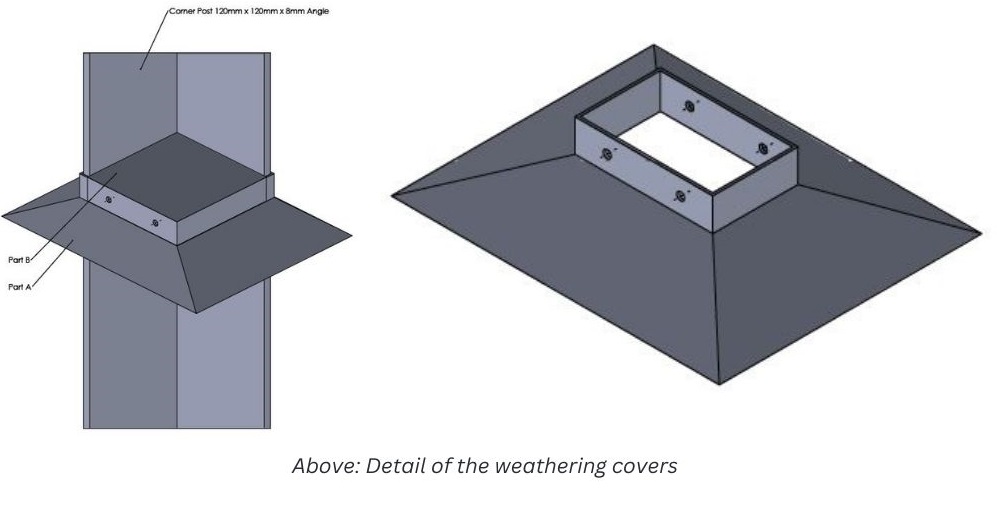
In the run up to the installation, various health and safety meetings were held between Morgan Sindall and Able Canopies to discuss the RAMS before the installation began.
The Installation
In April 2018, we received the sub-contractor order for both the canopy and the timber screens for installation in July 2018. They chose us for the project because they found our service to be exemplary as explained by Neil Parratt from Morgan Sindall: “The customer service they provided was exemplary. Josh Foord came to site and was very helpful and worked closely with the designs and requirements. The customer service was just very good!”
The installation started in July 2018 in two phases as the contractors required us to install the plant room screens first, so they could finish their waterproofing once we had left site. We then returned to site to begin the installation of the canopy and the remaining screen for the school’s entrance.
It was a detailed installation that required working safely at height and efficiently to install the main canopy and screens to the reception area. We ended up using Sl15 genie lifts, all terrain scissor lifts, small towers, & a 3 tonne telehandler to complete the installation.
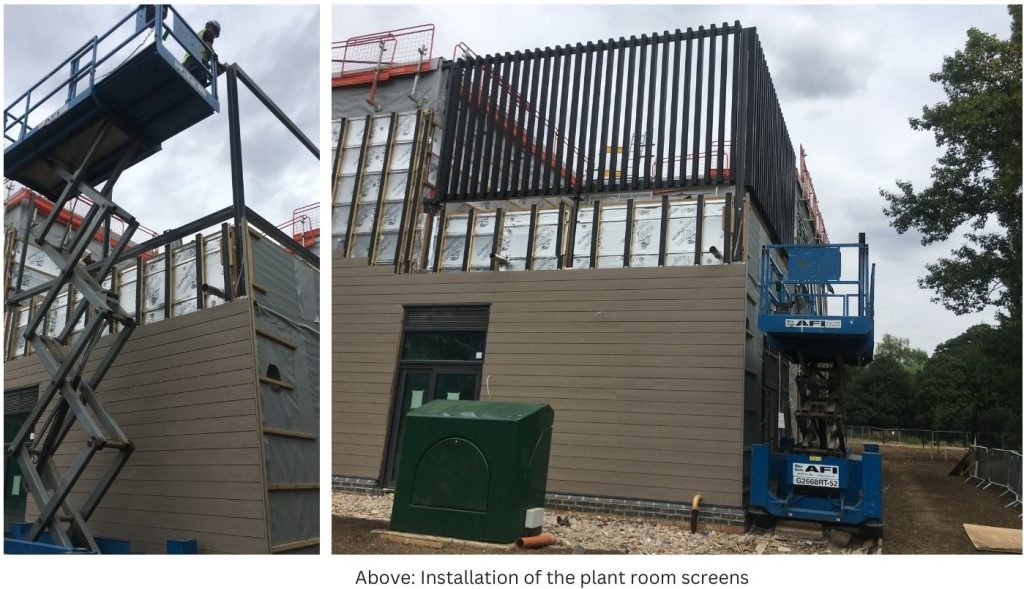
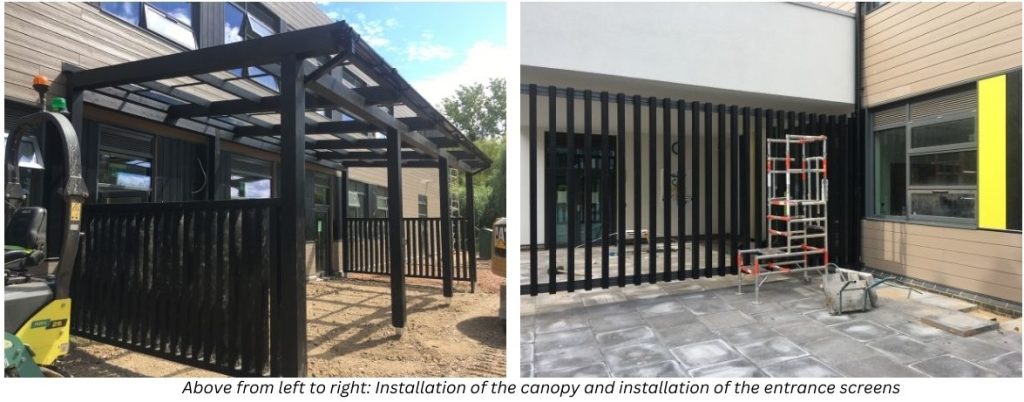
In August we retuned a final time to complete the finishes touches to the Canopy and clean up any snagging. The canopy and screen works were all completed on time, meeting Morgan Sindall’s schedule and pleasing all on site.
“Able Canopies attended our programme meeting to discuss the phasing and timelines of work, and when they’d need to be on site and what needed to be installed when. The works were completed all on time.” – Neil Parratt, Design Manager – Morgan Sindall
We were particularly pleased with this job as it was the first time we had designed and installed high level screens and it was also our first BIM job. We were also notified that we have been awarded the ‘Perfect Delivery’ status from Morgan Sindall which we are currently awaiting our certificate for.
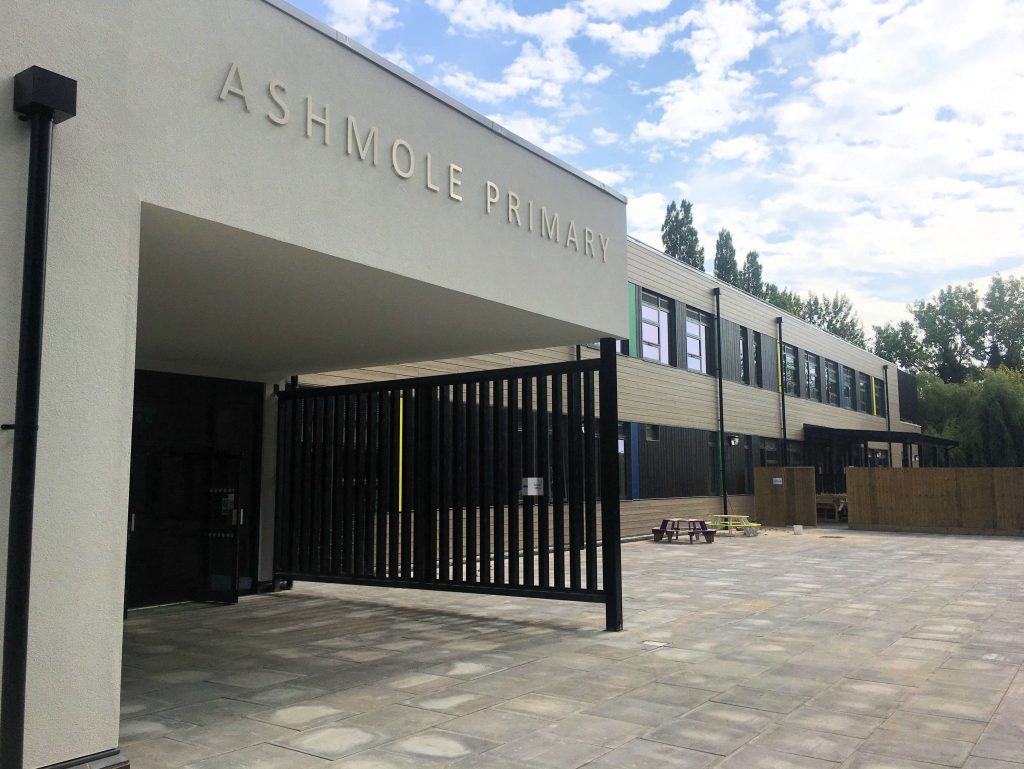
Above: The image shows the entrance screen (center), canopy (left), and plant room screen (far right)
