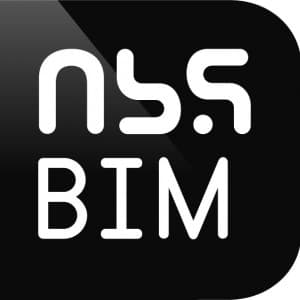Station Square, The Works Case Study
- Product:
- Waiting Shelters
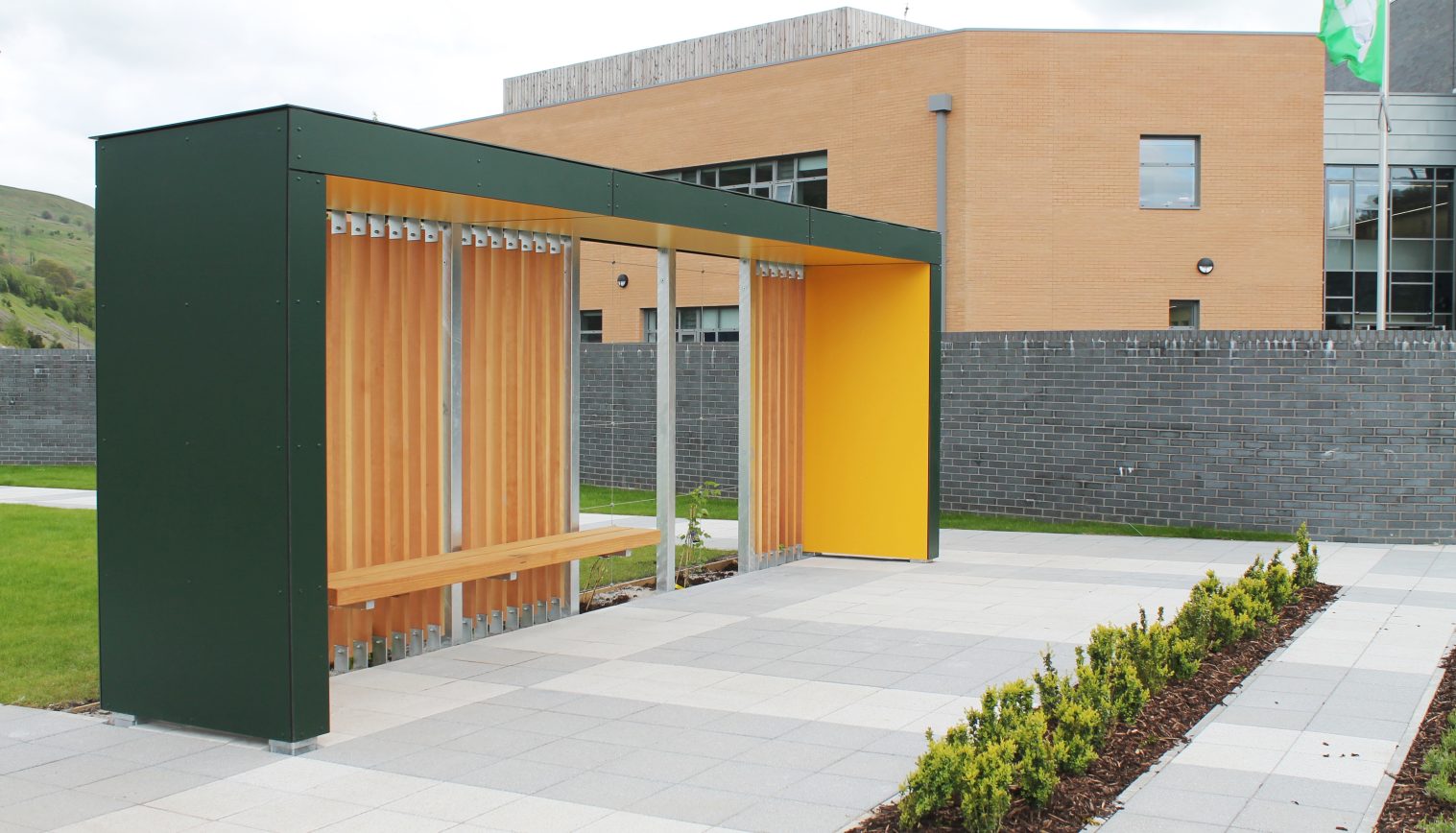 Case Study
Case Study
Station Square, The Works, South Wales
Contractor: Dawnus Construction Ltd.
Architect: Council Architect
Council: Blaenau Gwent Council County Borough Council
Product: Two Bespoke Waiting Shelters with Integrated Seating
Size: Two 7.2m x 1.2m
Trespa Cladding Colours: Forest Green (A34.8.1) and Gold Yellow (A04.1.7)
Installed: April 2014
The Brief
Blaenau Gwent County Borough Council were working on a multi-million-pound regeneration project called The Works. This exciting project would transform the ruins of the old steel works land in Ebbw Vale into a vibrant and distinctive area that would bring long-term benefits to the local community, creating an exciting place to live, learn, work and play.
Station Square is the name for a small area of the site which is opposite the new college. The area was designed to have grass and paved areas, trees, plants and two sheltered seating areas. This area was designed so that the students as well as the general public could take time out to sit and relax in the beautiful & natural yet urban surroundings.
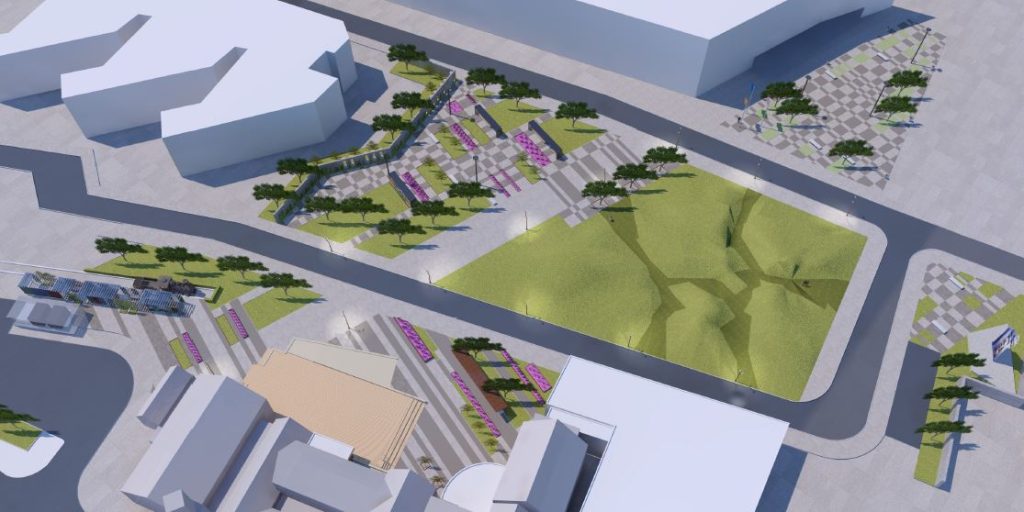
The architects that were working on the project illustrated their vision of what they wanted the shelters to look like and presented them to Able Canopies. Our job was to fulfil the Architects vision by making their design idea a reality.
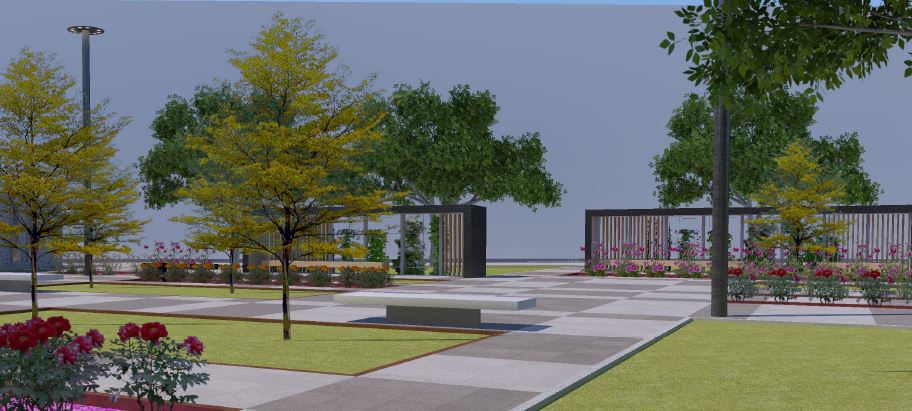
The Solution
The shelter design that the architect put forward was a Trespa® clad shelter with a steel frame, timber beams to the rear and an integrated timber bench to one side so the public could choose to sit or stand under the shelter.
Our engineering and pricing departments worked together to see if the exact design was possible. In order to make sure the structure was watertight to we asked Trespa for a suitable fixing method that would achieve this. They recommended a Trespa approved fixing method called the Trespa Nvelope Mounting which worked really well and successfully sealed the structure.
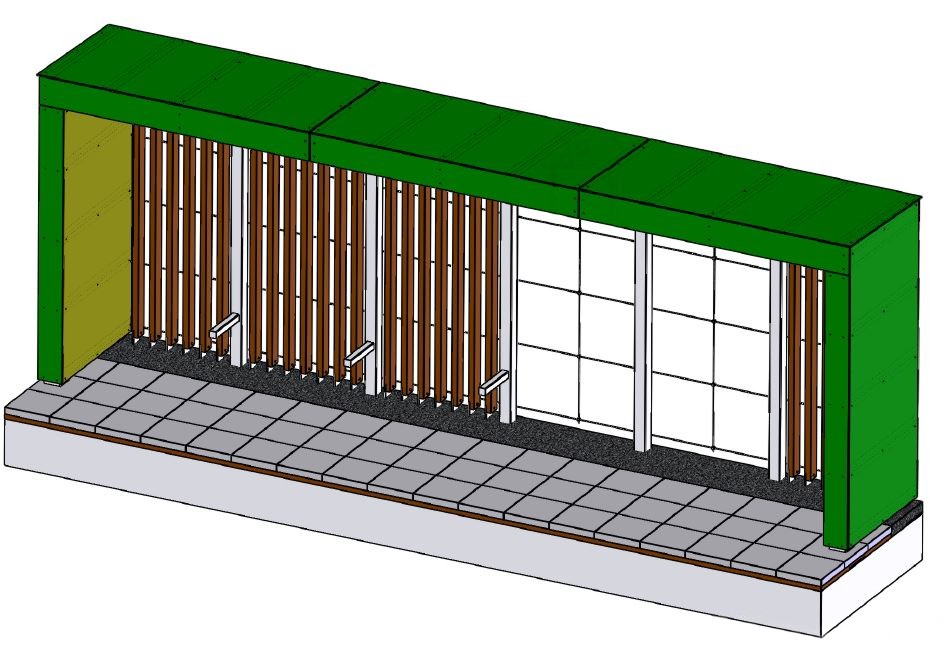
The final materials chosen for the waiting shelters were: 8mm thick Trespa Meteon panels sourced from a local company in South Wales, 50mm x 100mm PEFC Certified Old Growth Douglas Fir timber Slats, and a galvanised steel frame with fully welded corner end sections for improved strength and fast installation.
As part of the design, the shelters featured two panels which were free of the timber slats and Jakob® rope wire was fixed to these sections to avoid members of the public running through the shelter which in-turn could be dangerous. It was also installed to help the foliage, which was to be planted along the rear of the shelter, grow up the shelter with the wires acting as a support for them.
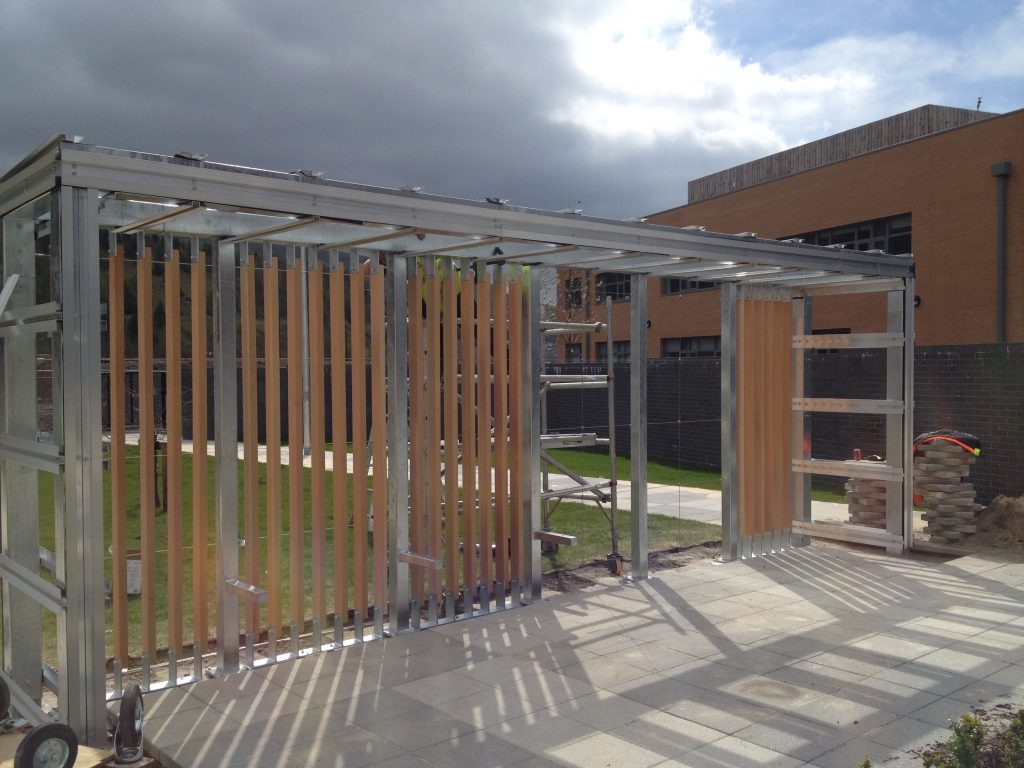
The Installation
As we were the last sub-contractors to work on-site, we could not let this job run over as this would result in the Main Contractors’ hand over date being set back. We therefore had to plan in advance to make sure the project would run smoothly on-site with no issues or delays.
Despite careful planning, one of our suppliers delivered the materials to site approximately two days late which could have jeopardised our whole schedule, however our installation team worked extra hours to ensure both shelters were installed to the highest standard and on time.
The architect was extremely happy with the end results and our ability create a shelter that was to their exact design requirements.

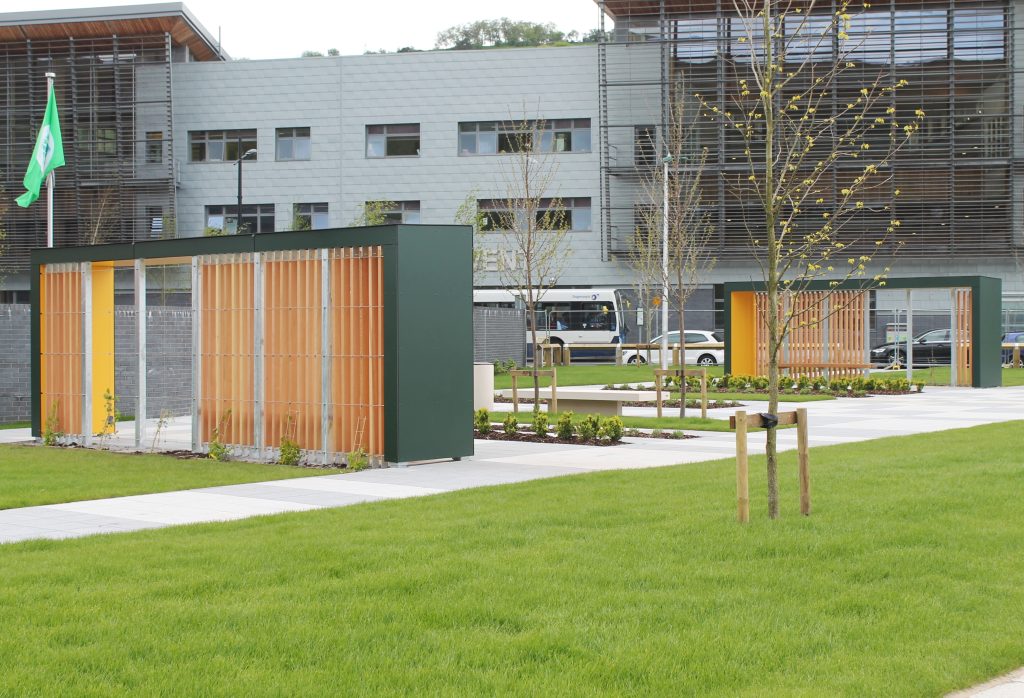
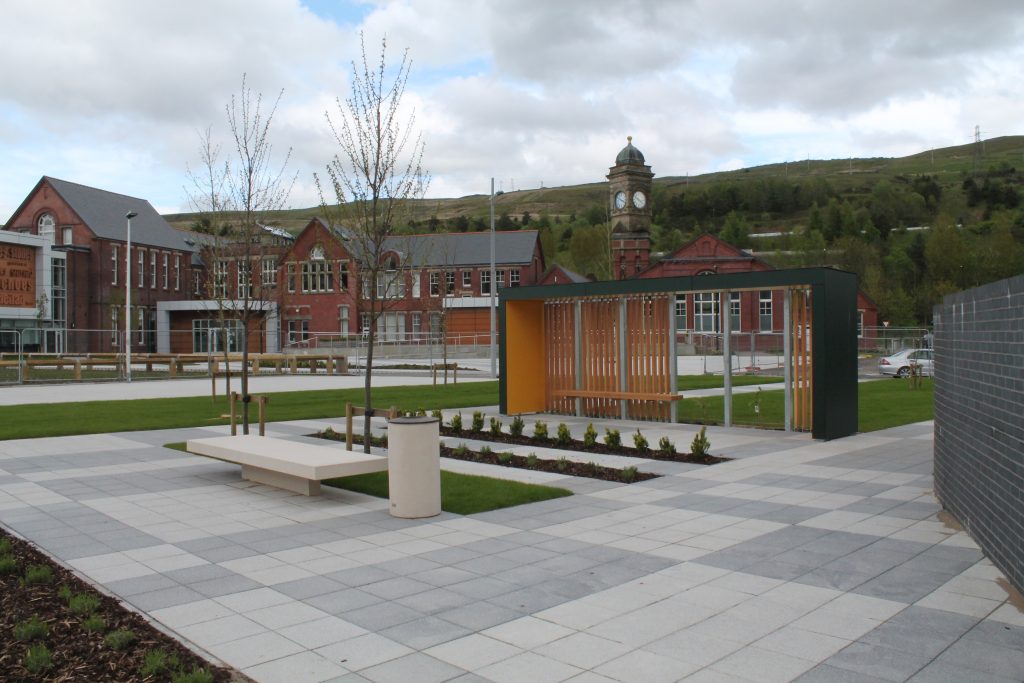
If you have any questions, or to find out if you qualify for a Free Site Survey contact us today










