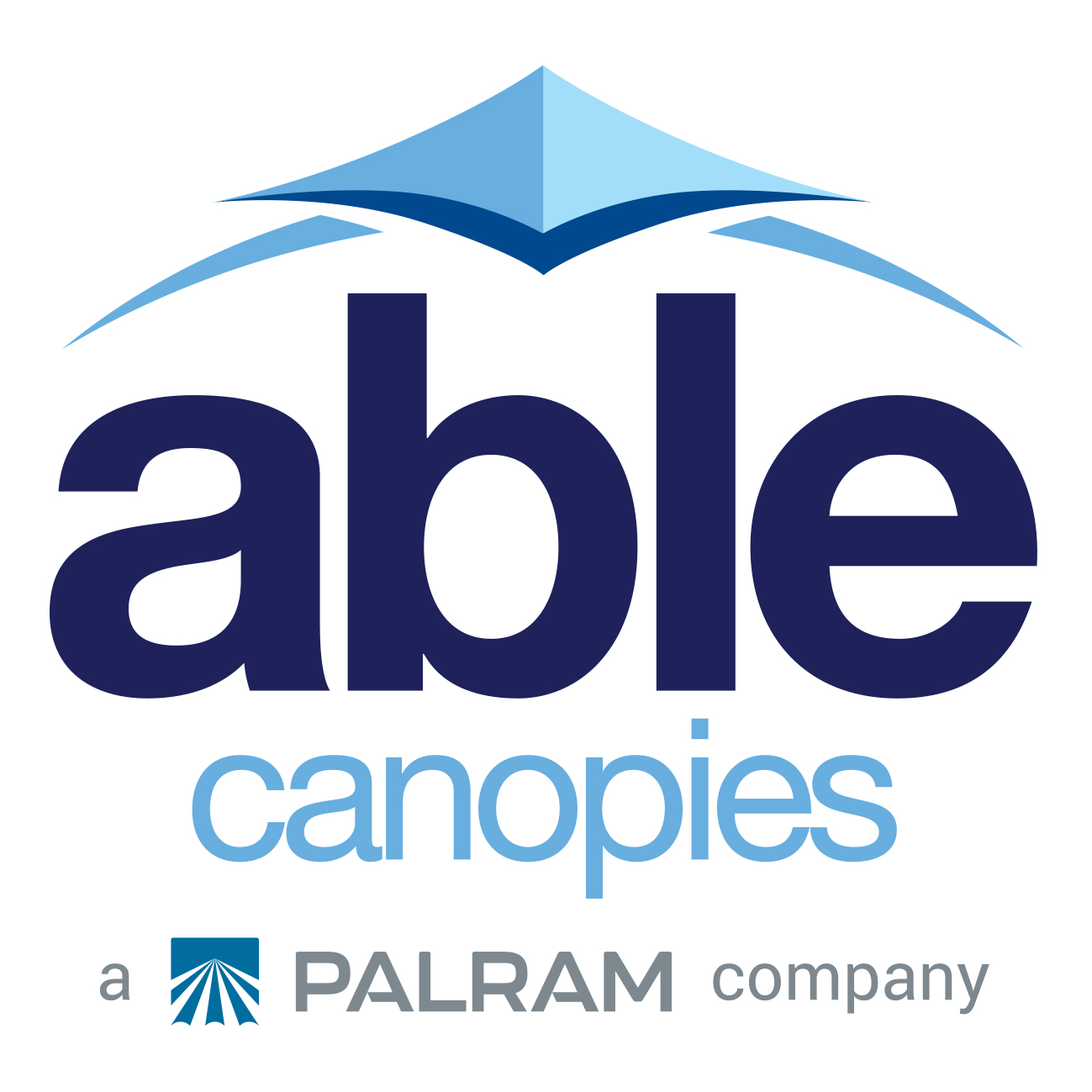Dartington C of E Primary School Case Study
Dartington C of E Primary School, Totnes, Devon
Products Installed:
5no. Tarnhow Mono Wall Mounted Timber Canopies: 32.3m x 4m, 24.2m x 4m, 44.1m x 4m, and two 7.1m x 7.8m
1no. Tarnhow Mono Free Standing Timber Canopy: 8m x 4m
Timber Stain Colour: Light Oak
Estimated Value: £150,000
Completion Date: February 2018
Contractor: Kier
Architect: Atkins Global
The Brief
Dartington C of E Primary School in Totnes, Devon were in the process of having a new £7 million school built. The new development consisted of 12 classrooms and a variety of contemporary facilities which 315 primary school pupils and 30 Early Years children would benefit from.
As part of the design of the new school, the architect was keen to introduce a free-flow from the outside to the inside. It was also important to them that they create an outside space that could be used throughout the school year.
The Solution
The only way to achieve the level of cover required, would have been to install a number of wall mounted canopies adjacent to the school’s classrooms.
It was therefore agreed that 130 metres of timber canopies would be installed around the school, wrapping around the building providing almost uninterrupted cover throughout. This included using our standard Tarnhow timber canopies and adding bespoke qualities to them such as a 90° ‘hip’ (external corner) and a 45° ‘valley’ (internal corner) to the buildings’ entrance and variations in the post heights due to the uneven ground height.
Five Tarnhow Mono Wall Mounted Timber Canopies were to be installed with the largest measuring 44.1 metres in length and all of them projecting 4 metres from the building. We were also to install a Tarnhow Mono Free Standing Timber Canopy which was 8m x 4m and featured cycle racks underneath to allow dry and secure cycle storage during school hours.
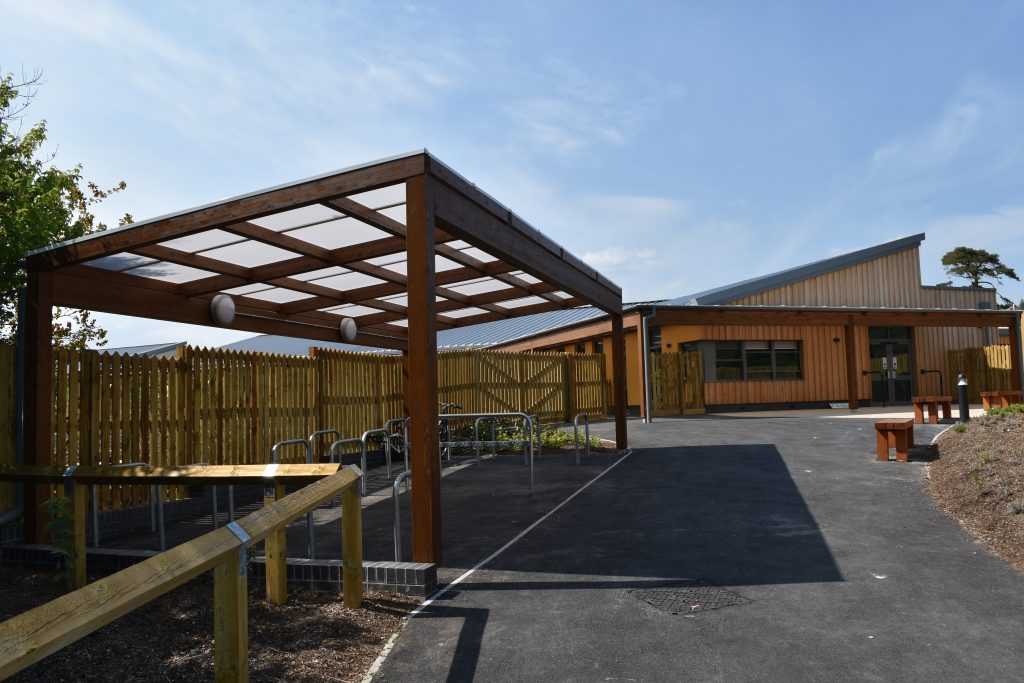
Our Tarnhow canopy range is manufactured from curved and straight Glulam timber beams which are sustainably sourced and provide a stunning, high-end appearance. They are extremely popular within schools and colleges with many choosing large span Tarnhow canopies to provide substantial outside dining areas. The designs and sizes available make these canopies extremely versatile and the timber beams which are available in a range of stains, adds a natural, tactile, yet modern feel to any setting. The Tarnhow range provides shade and shelter from all weather conditions including shelter from the rain and shade and high UV protection from the sun.
These features made the Tarnhow range perfect for this project as the architect wanted to continue a natural appearance which was formed in the design of the main school building. Jamie Knode from Atkins Global architects explained: “The school is within a conservation area so the way it would integrate and complement its surroundings was a key consideration. Adding a canopy to the building can have a huge effect on the look of a structure and by using a timber frame canopy we were able soften the look of the building and help give it a more natural appearance.”
The new building features floor to ceiling glazed windows which enables teachers to have full view of the outside learning area from the classroom and visa versa, allowing them to keep an eye on both areas whether they are inside or outside.
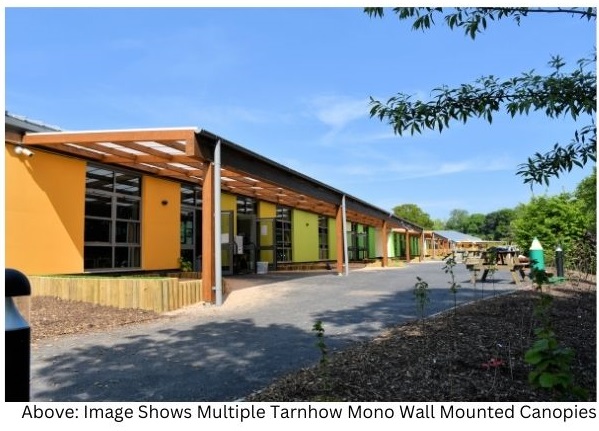
The Installation
The architect requested that we minimise the amount of front posts on the canopies to enable a wider span between posts, resulting in a more open space. We achieved this by altering the canopy slightly to enable it to be installed into the building slightly rather than attached to it, enabling the building to take some of the load.
Due to the detailed, bespoke requirements of the canopy project, specialised steelwork and brackets were required to achieve the inset of the canopy wall plate into the building. Able Canopies Ltd. liaised with the architect and contractors to integrate the canopy into the design of the school building before it was constructed. This meant that the fixings and steelwork were to be installed during the construction of the main building ready for when the canopy phase of the build was to begin which was towards the end of the project.
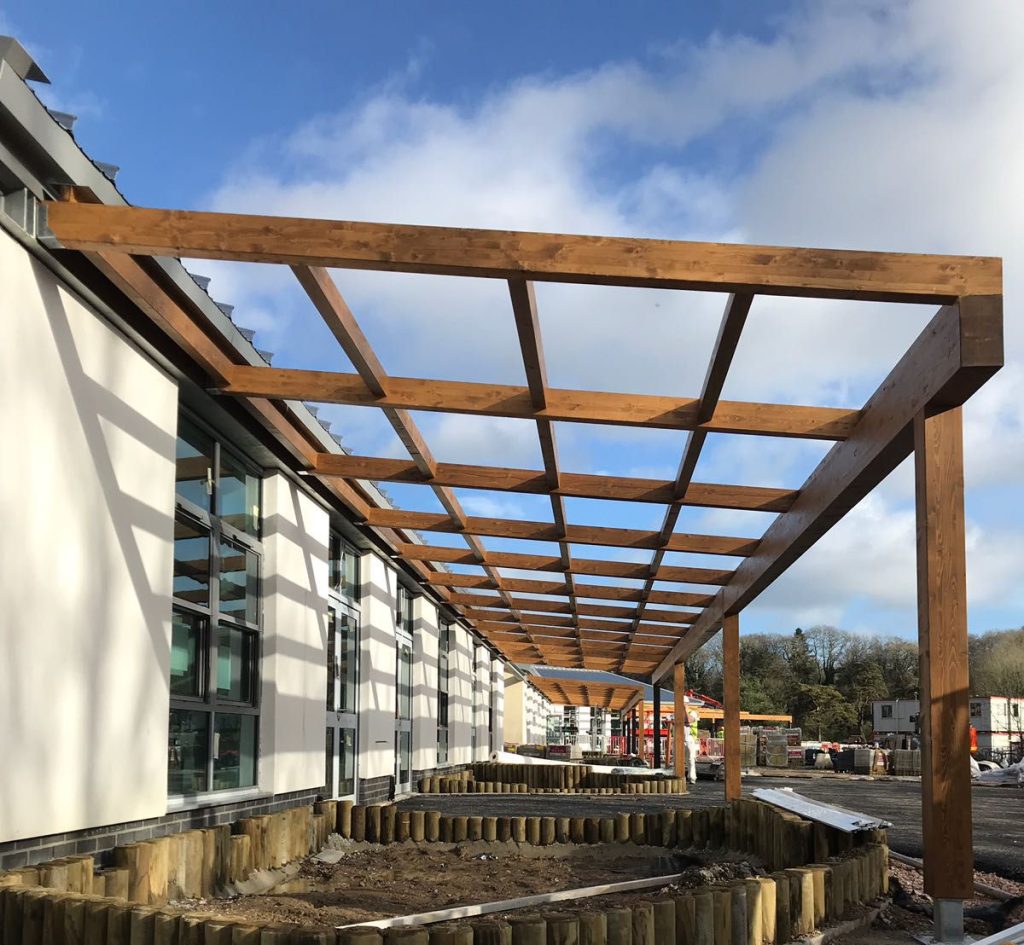
It was agreed that the canopy would be integrated into the design of the building further by incorporating it into the rainwater management system. The roof of the main building was designed to overhang above the canopy, enabling water to drain off the structure, onto the canopy roof, resulting in it being dispersed via the canopy’s guttering system. This simplified the overall guttering of the build, saving both short term and long term costs and creating a guttering system that is much easier to maintain in the long run.
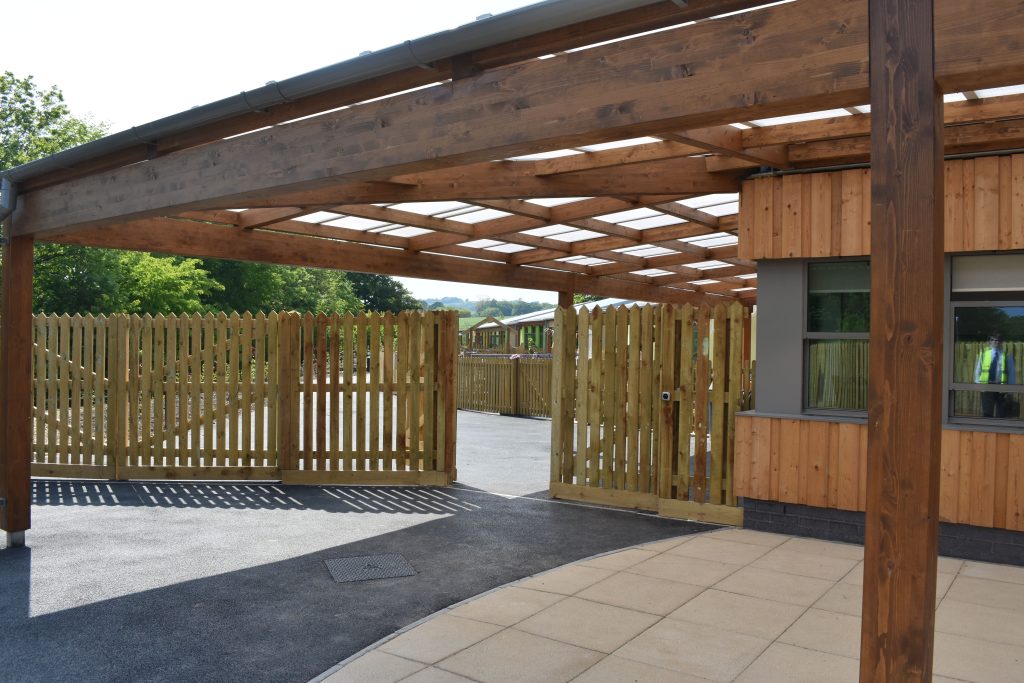
In total, the canopy installations took around 6 weeks to complete in multiple installation phases which required coordination with the other sub-contractors who were also working on the project, the architect and main contractor.


If you have any questions or would like to find out how we can work with you on your next project,
contact us today.
