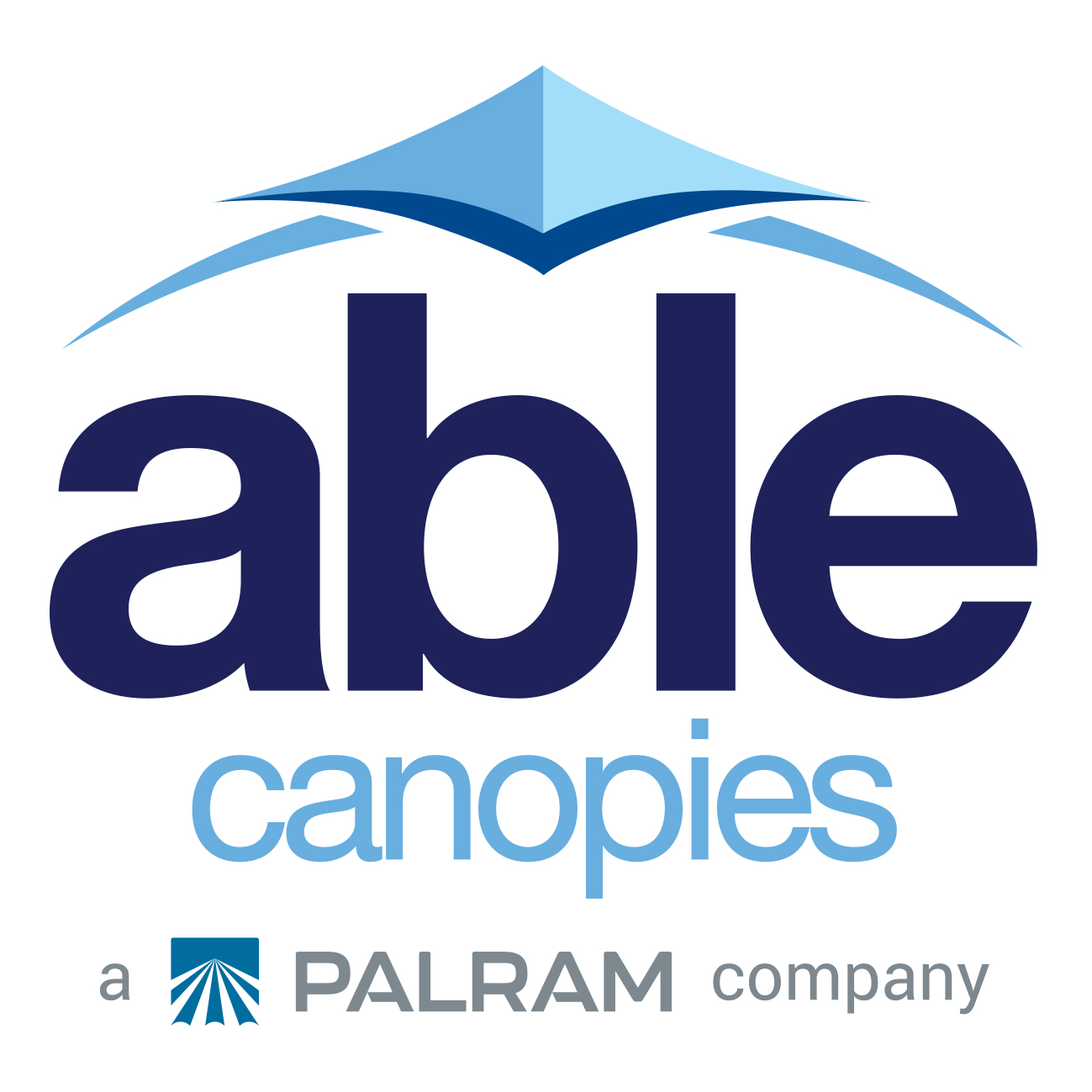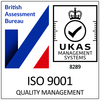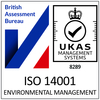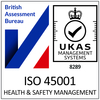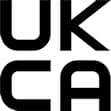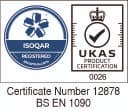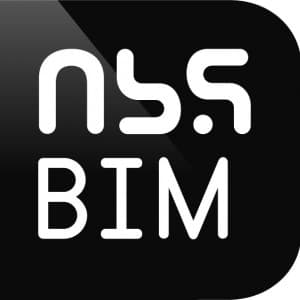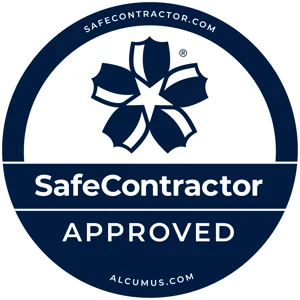Musgrove Park Hospital – Case Study
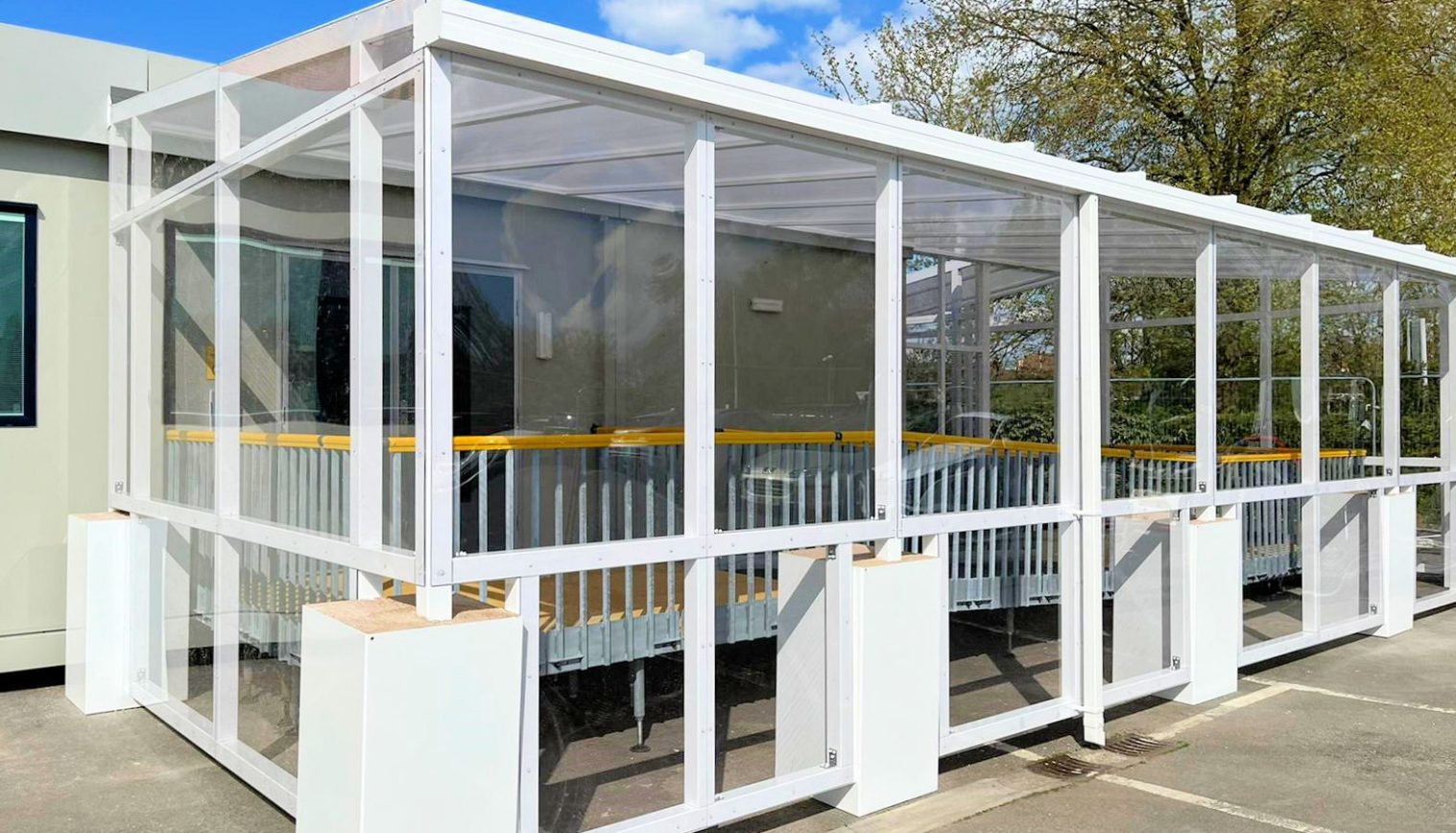 Case Study
Case Study
Contractor: Portakabin®
Product: The Coniston Wall Mounted and Free Standing Canopies
Product Size: Phase 1 – 23.8m x 4m – 4.5m
Phase 2 – 11m x 4.5m and 2.5m x 4m
Accessories: Side panels, planter pads and rear posts
Frame Colour: Hipca White – RAL 9910
Install Date: Phase 1 – 21st March – 1st April 2022
Phase 2 – 19th – 27th April 2022
The Brief
Musgrove Park Hospital in Taunton, Somerset were looking to increase the space within their hospital and provide a discharge lounge to support patients on the day they are ready to return to their usual home setting.
Building a permanent extension would be a lengthy process, so to speed up the project, they opted for a temporary portable building supplied and installed by modular building specialists Portakabin®. The temporary building would be in place until a more permanent solution is found within the next couple of years.
Although the building would only be in place for a couple of years, it was established that they would require some form of shade and shelter to connect the new building to the existing brick building and provide shelter above entrances for both buildings.
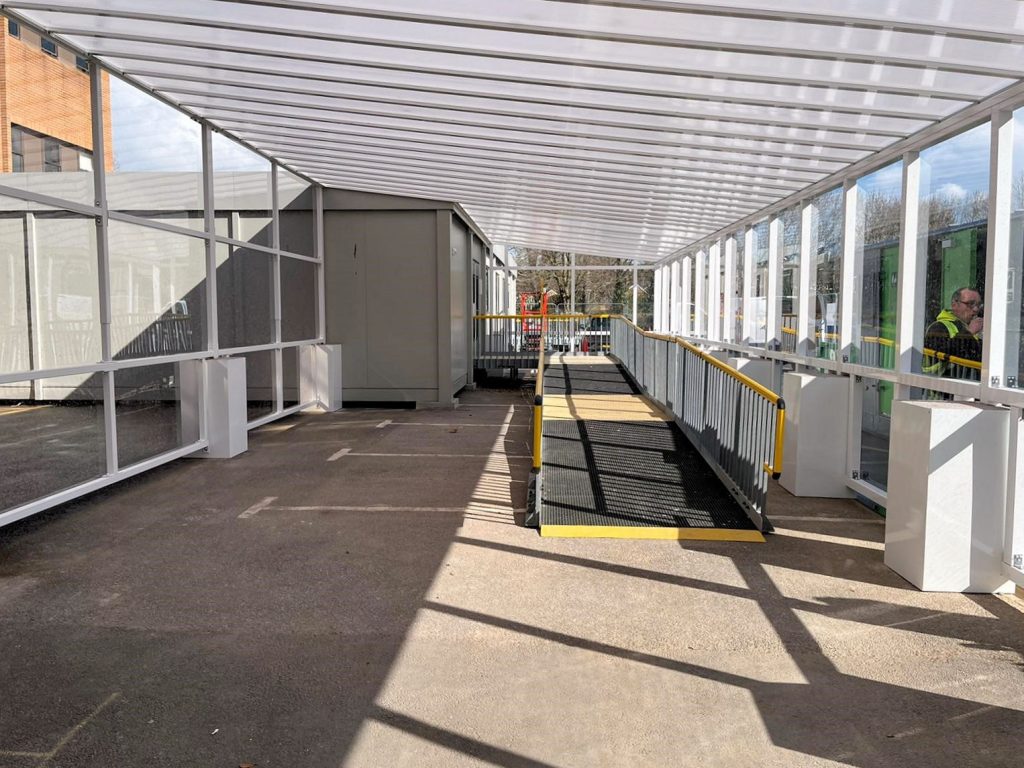
The Solution
To provide the shade and shelter the hospital required, Portakabin® contacted Able Canopies having previously worked with us before, to request a quotation. The canopy of interest was the Coniston Wall Mounted Canopy, this is because we have worked with Portakabin® in the past and have developed special brackets so that our Coniston canopy fits onto their modular buildings perfectly we’ve also developed planter pads so that the Coniston is not installed into the ground.
These adaptions were introduced specifically for temporary buildings because our canopies are designed to be permanent structures however, the need for high quality canopies attached to temporary buildings was becoming more and more apparent. The adaptions therefore enable us to remove the canopy easily without causing damage to the buildings and groundworks.
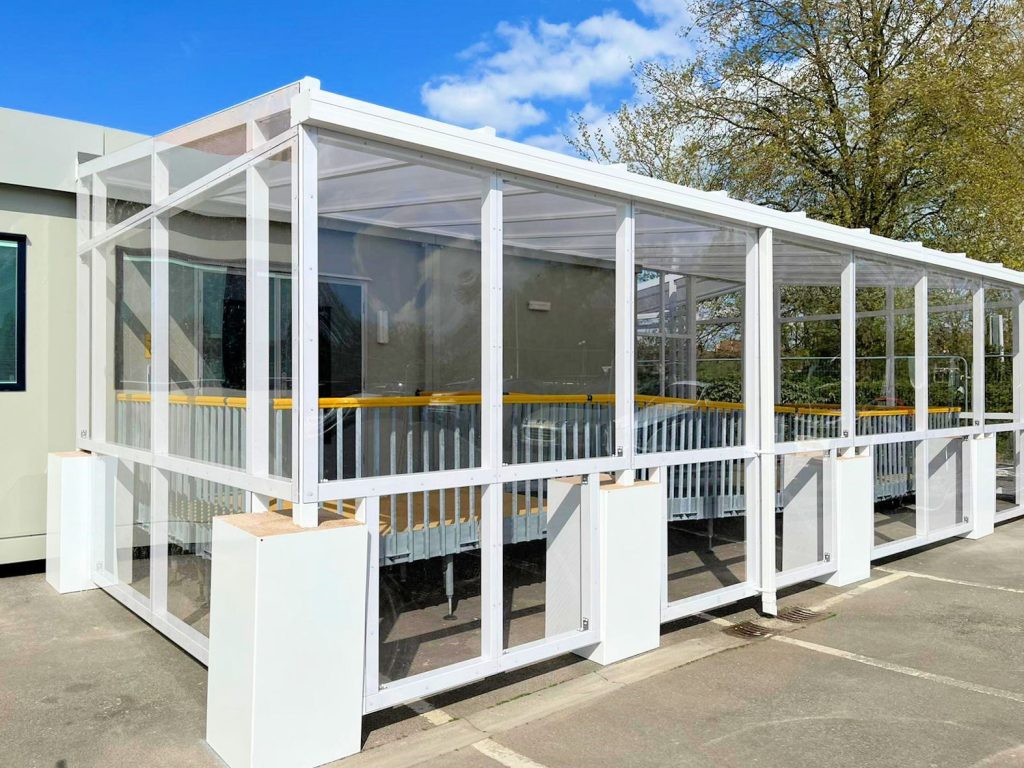
After a selection of design changes due to a change in needs, the final design chosen was a 23.8m Coniston with a 4m projection that extended to a 4.5m projection, a 11m x 4.5m Coniston and a 2.5m x 4m Coniston.
Some of the canopies needed to be installed away from the building to allow for the air conditioning units and other obstacles. This is not problem for the Coniston as we can use rear posts to transform it into a free standing canopy which is exactly what we did here.
They also chose to have canopy side panels installed onto the canopies for additional protection from driving rain and wind during the colder months.
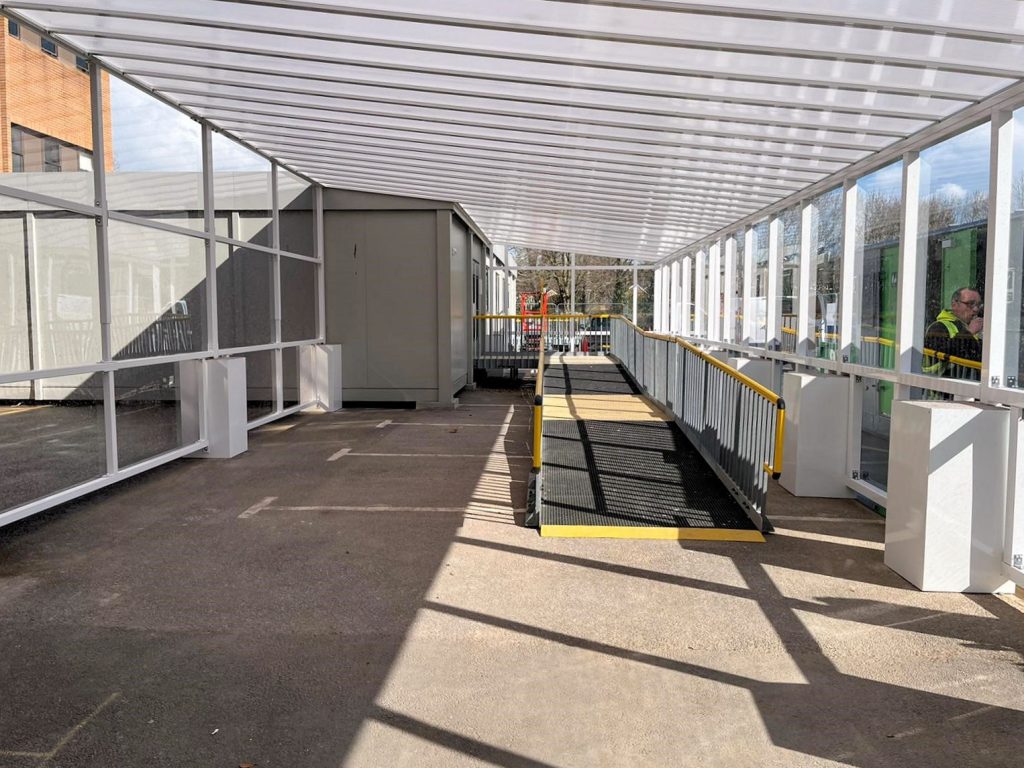
The Installation
The installation was scheduled to take place over two phases with the larger canopy being installed first and the smaller two canopies being installed a couple of weeks later. This was so that either the right-hand or left-hand sided ramps could be accessible at all times to all patients, staff and visitors. This was a not a problem as we often install larger jobs over a number of phases to allow the similar circumstances and to fit in with other building works.
“Good job, very professional.” – G. Standerwick, Site Manager
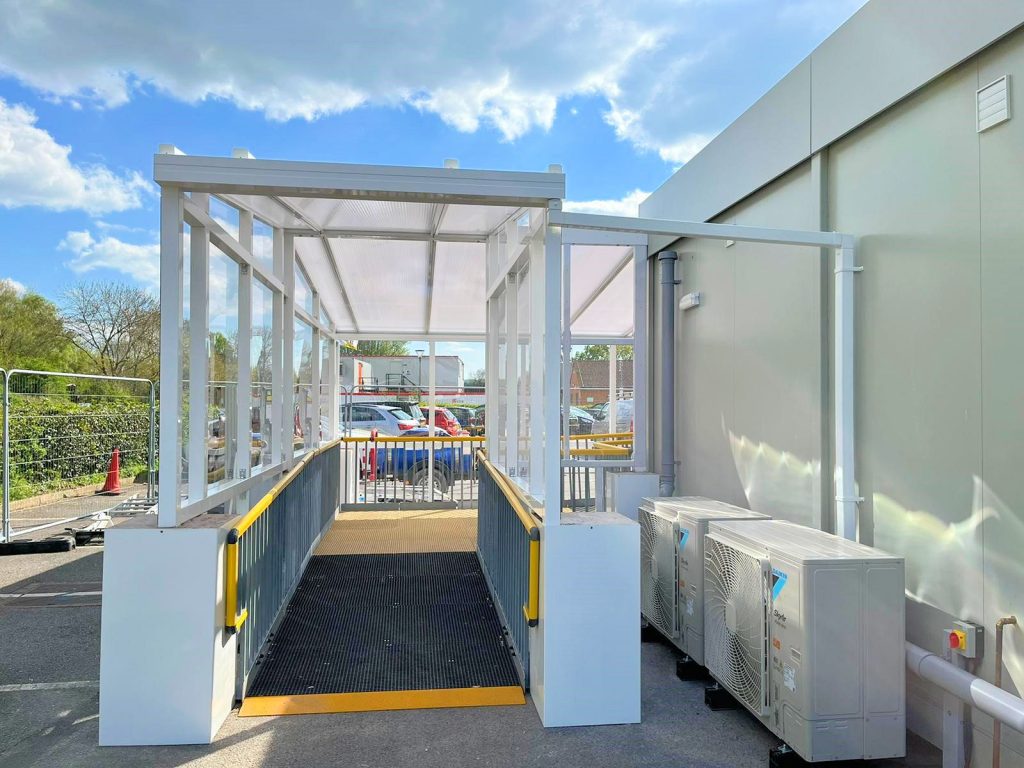
The varying design of the canopies made it hard to capture the end design in photos however, the technical diagrams below shows both phase 1 and phase 2 canopies:
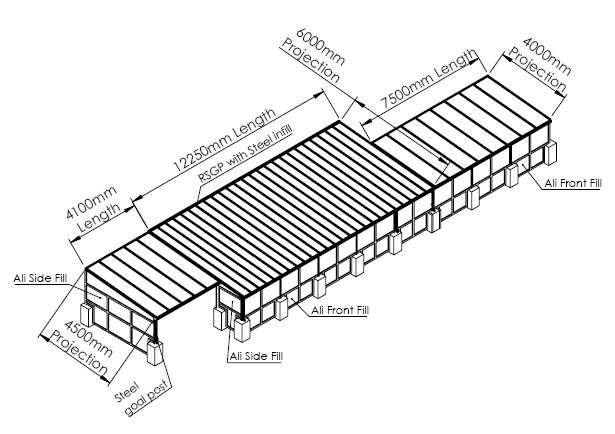
Above: Phase 1
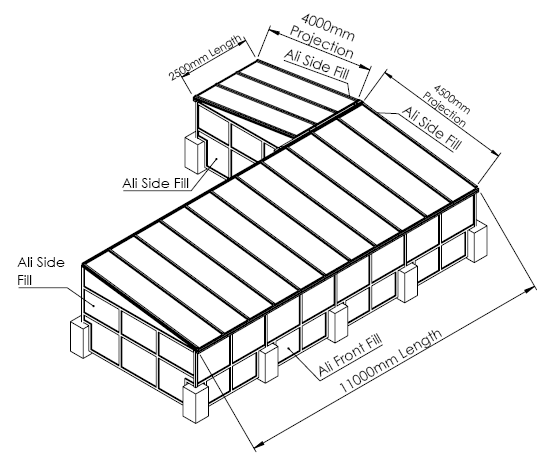
Above: Phase 2
Click here to read our blog that shows which canopy images relate to which part of the technical drawing: Musgrove Park Hospital Canopies
If you have any existing or up-coming projects that requires a complex
canopy design such as those at Musgrove Park Hospital, or a much simpler design,
call us on 0800 389 9072 or email: sales@ablecanopies.co.uk
