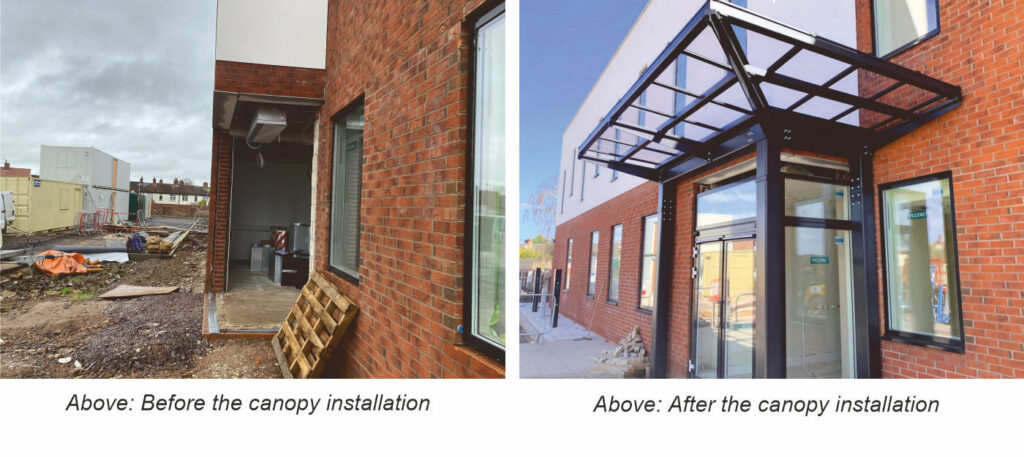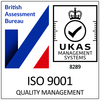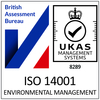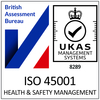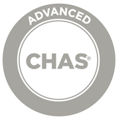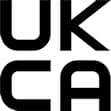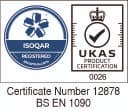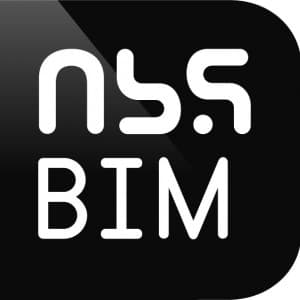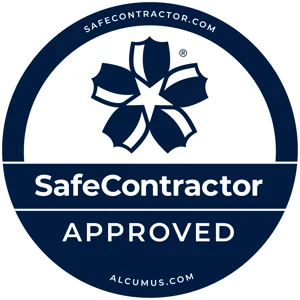Hartshill Medical Centre, Entrance Canopy Case Study
Hartshill Medical Centre – Nuneaton, Warwickshire
Client: Malvern Homes Ltd.
Contractor: Enrock Construction Ltd.
Architect: Hayward Architects
Product: Kensington Mono-Pitch Freestanding Canopy
Frame Colour: RAL 9004 Signal Black (matt finish)
Size: 3.1m x 1.5m with hip into 1.41m x 1.5m
Installation Date: March 2023
The Brief
Hartshill Medical Centre in Nuneaton, Warwickshire is a £3m state of the art practice that was opened in early 2023, replacing the much smaller, nearby Chancery Lane Surgery.
We were approached during the early stages to tender for an entrance canopy which would provide shade and shelter above the main entrance.
The Solution
Hayward Architects who were designing the project, asked us to submit a quote for a Kensington Mono-Pitch Freestanding Canopy in an L-shape, so it could follow the outline of the entrance.
We provided them with a price as requested, and also alternative costs for two more cost-effective canopies for comparison and choice. The alternative canopies we quoted for was the Coniston Wall Mounted Canopy and the Kensington Junior Wall Mounted Entrance Canopy.
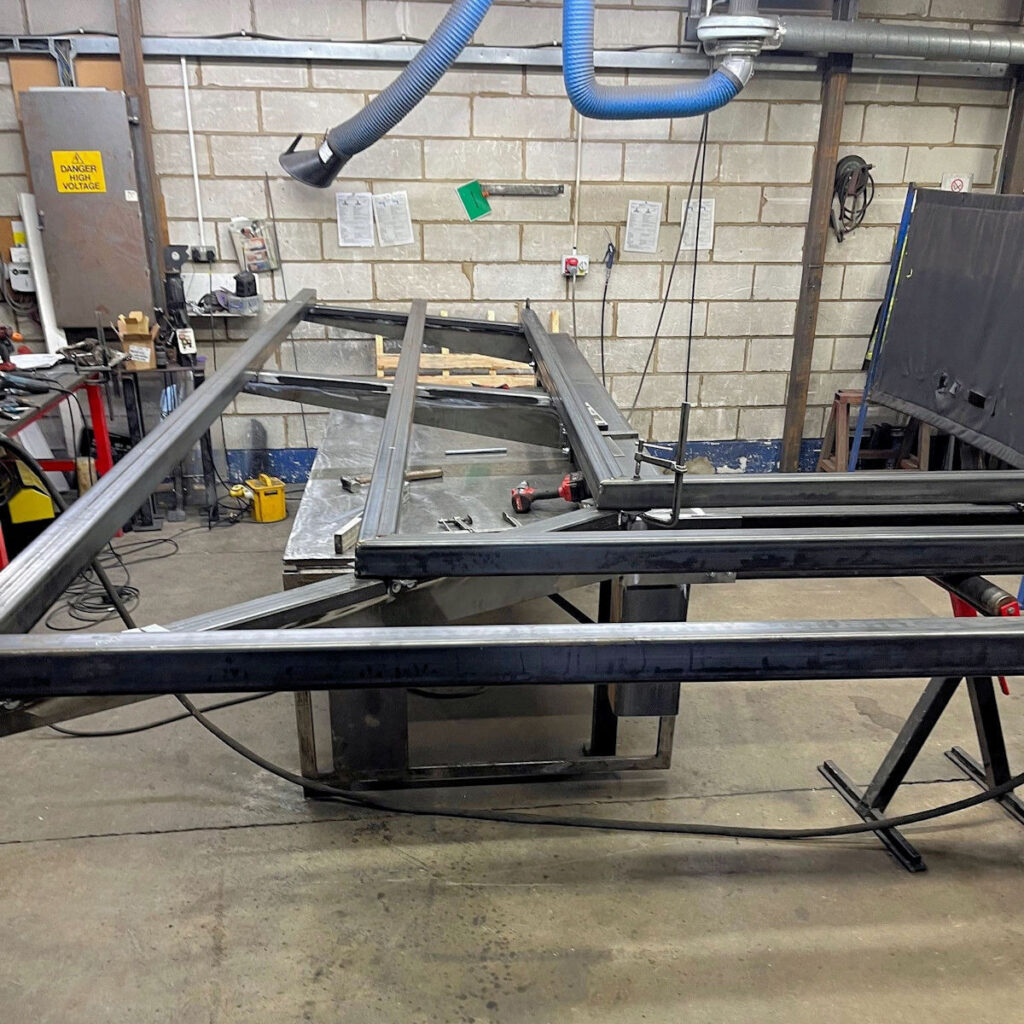
As a result of conversations with Enrock Construction Ltd. and Hayward Architects, they opted for the Kensington Mono-Pitch Freestanding Canopy which they preferred from the initial enquiry. This was because they really wanted a canopy with supporting rear posts for ease of install and to reduce strain on the building.
The Kensington Junior doesn’t have supporting posts and the Coniston has a difference appearance to what they first had in mind including front posts, making both unsuitable for the design.
The Kensington Mono-Pitch Freestanding Canopy was therefore the perfect solution; it is very popular within commercial settings including hospitals, medical centres and hospitality venues and has a stylish, high-class appearance with a robust construction to compliment the design. It can be covered with toughened glass panels which adds to the aesthetics, or 5mm solid, clear polycarbonate which mimics the glass appearance.
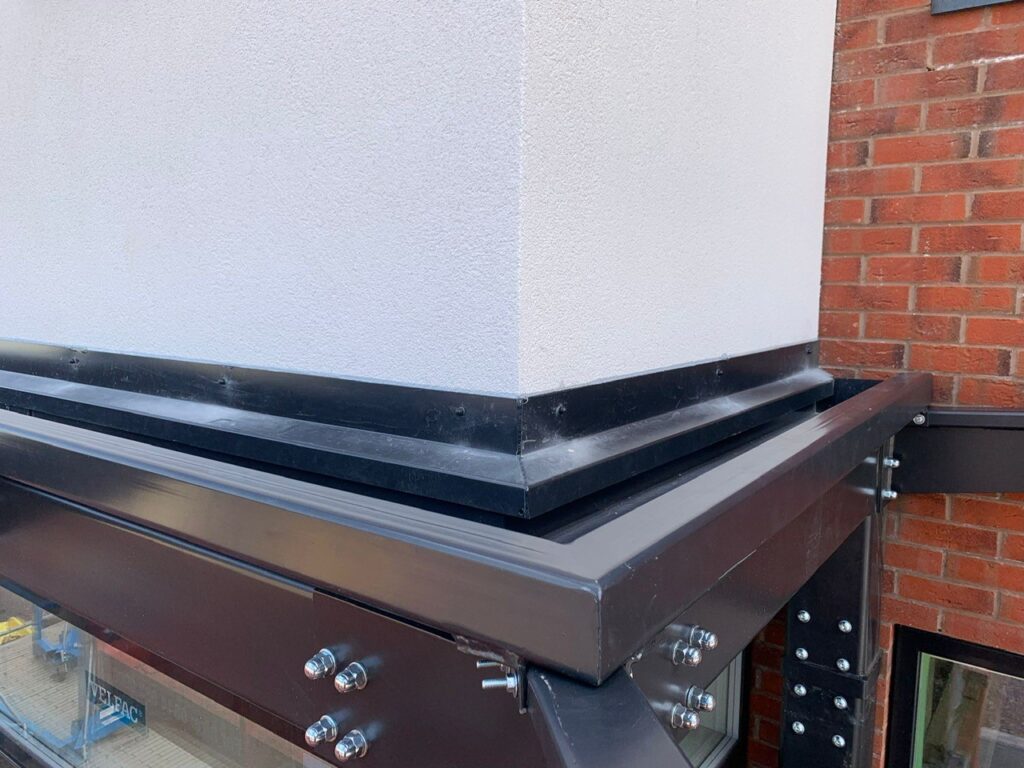
The order was placed in February 2023 for a 3.1 metre x 1.5 metre canopy with a hip, enabling it to follow the external corner of the entrance, into a 1.41 metre x 1.5 metre canopy.
Installation
Just one month after receiving the order, we installed the door canopy within four days as scheduled. It was powder coated in RAL 9004, Signal Black with a matt finish to coordinate with the building’s windows.
The end result looks fantastic and really sets of the main entrance of the brand-new medical centre which will serve patients for many years to come.

