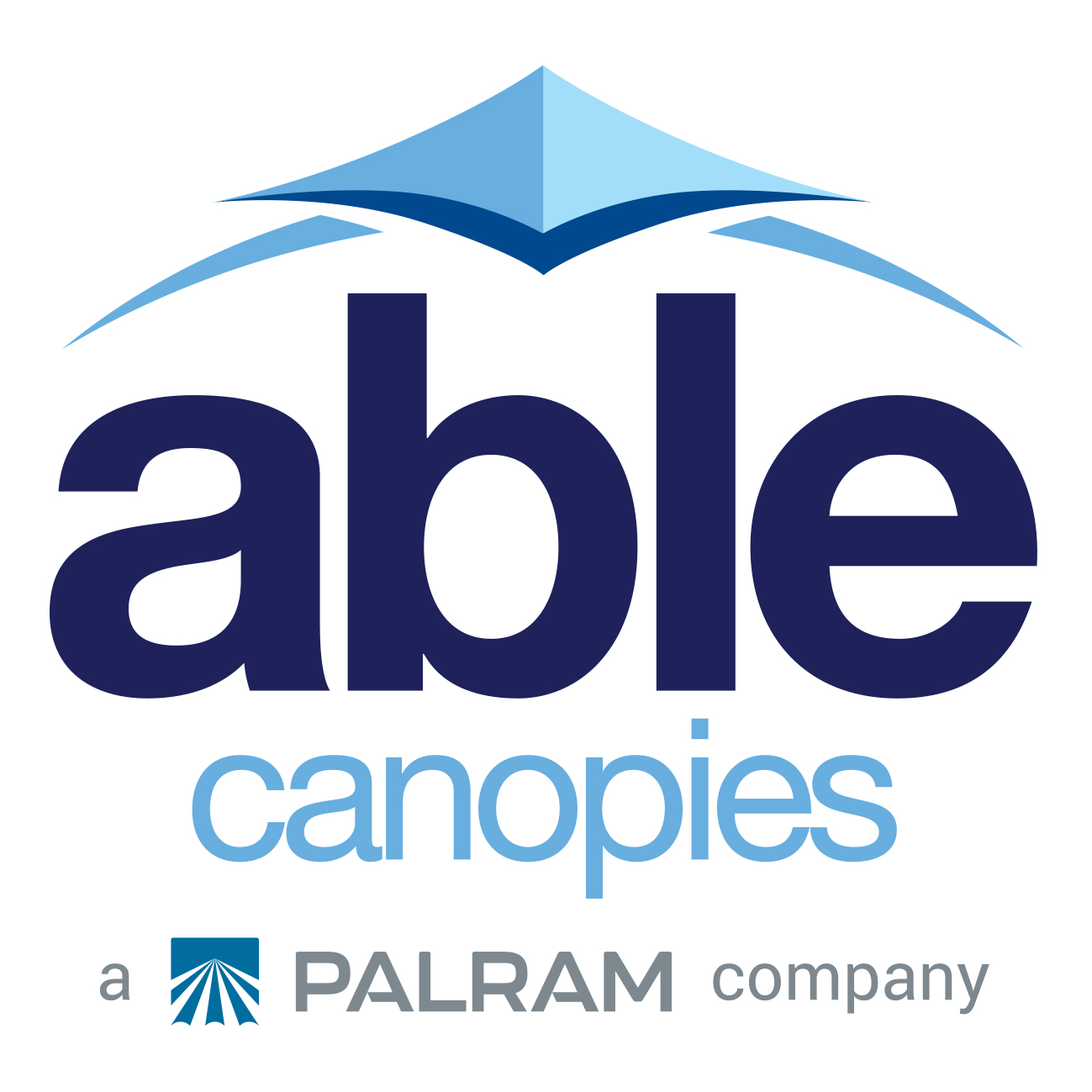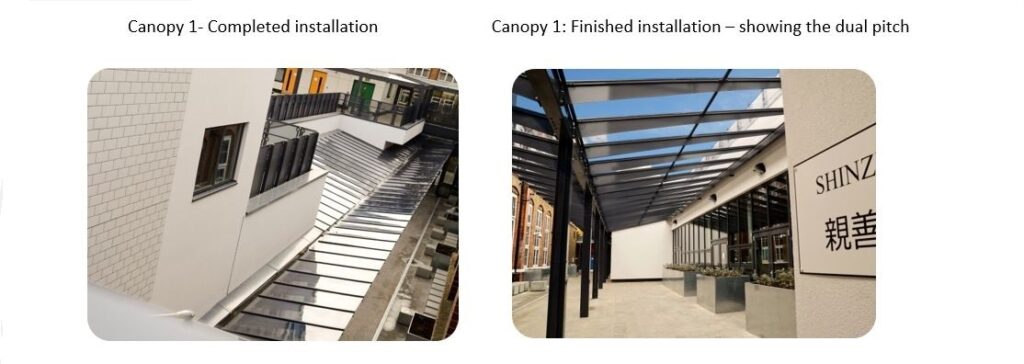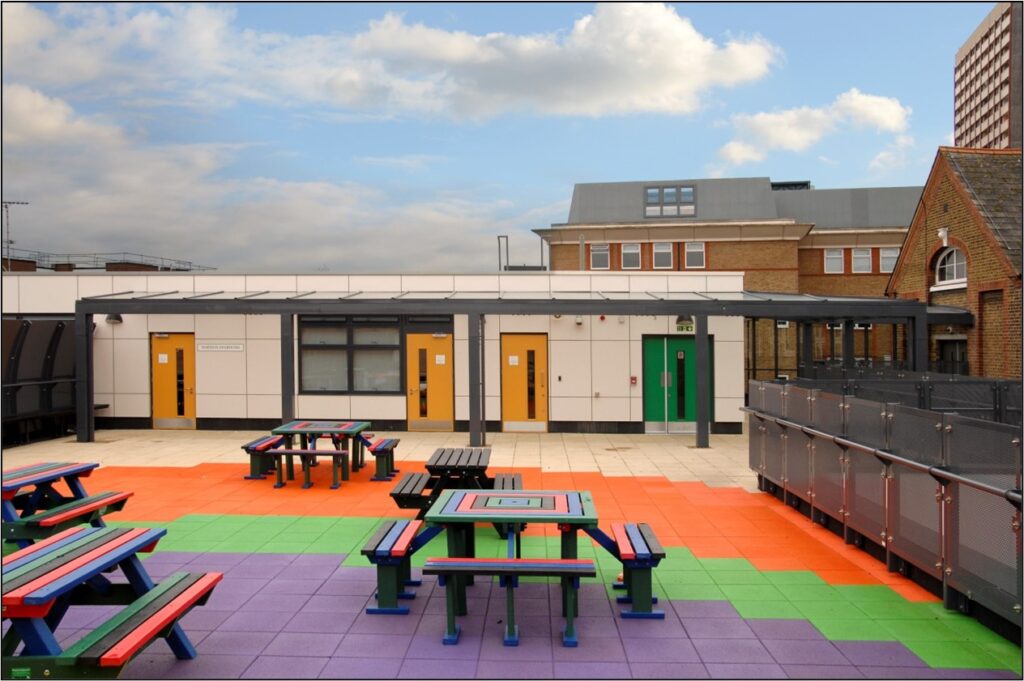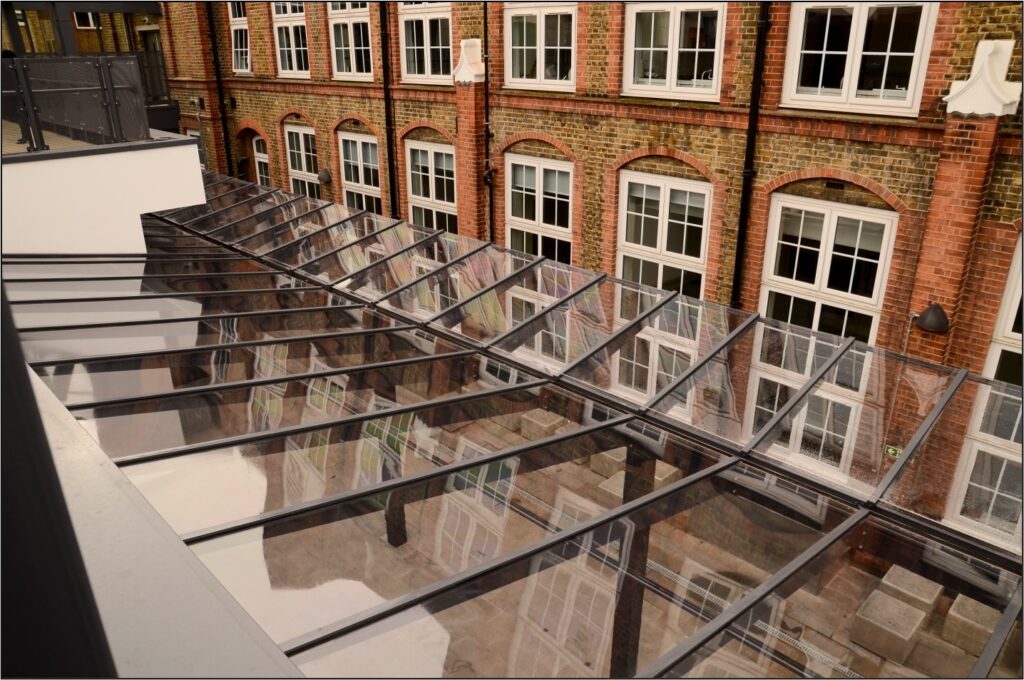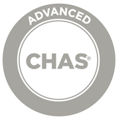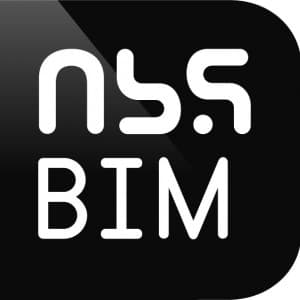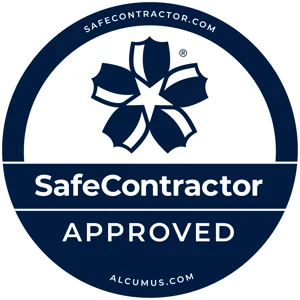Oaklands Secondary School Case Study
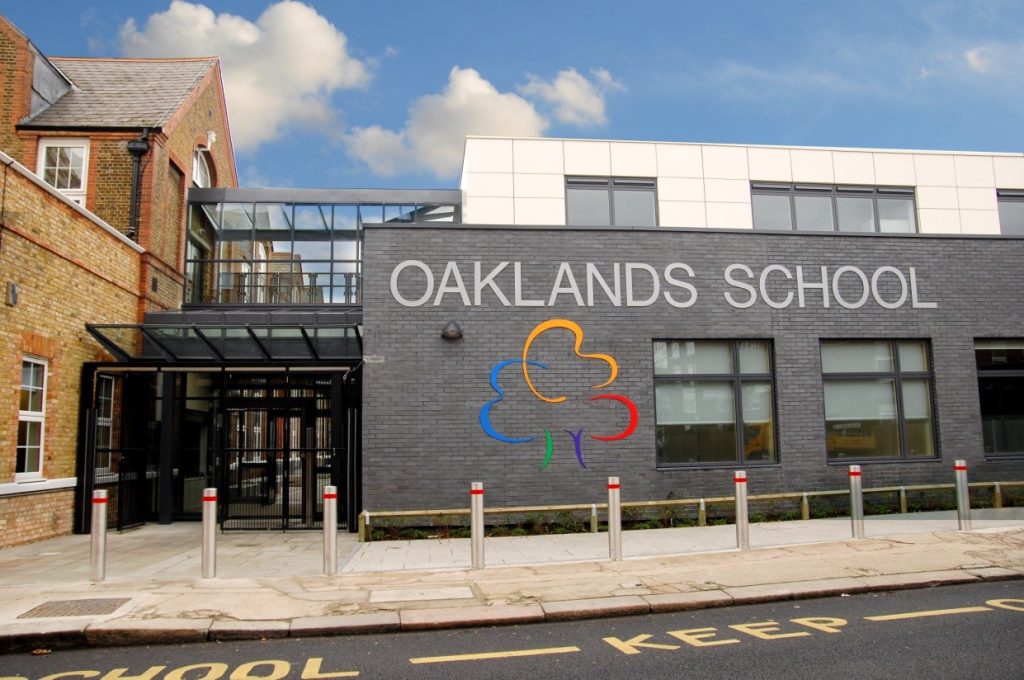 Case Study
Case Study
Product: Bespoke Glass and Polycarbonate Canopies
Installation Time: 11 weeks
Date of Installation: August-October 2011
Contractor: Bouygues UK Ltd
End User: The Mayor and Burgesses of the London Borough of Tower Hamlets
The Brief
Able Canopies were commissioned by Bouygues (UK) Ltd to produce five bespoke canopies at Oaklands School in Tower Hamlets, London. These canopy installations were part of a major Building Schools for Future (BSF) project managed by Bouygues (UK) Ltd. to refurbish parts of the school and construct a new building at the site. The canopies were crucial to bringing the whole look and feel of the refurbished site together, and so communication, teamwork, and painstaking attention to detail were vitally important to ensure a successful installation.
Canopy 1: Freestanding Dual Pitch Polycarbonate Canopy
Canopy 1 was required to be fixed into place prior to the rendering of the external walls. This was also required for three of the other canopies. By completing this “first fix,” it would enable the majority of the fixings to be hidden within the rendering, giving the overall finish a smooth and clean appearance.
The first fix on Canopy 1 was a particular challenge, as the building that the canopy was to be fixed to had not been fully constructed at that time, so there was insufficient material to complete the first fix. To overcome this, the team welded steel plates to the existing steel beams and then bolted the brackets to the plates, allowing the first fix to be completed.
Canopy 1 was the longest of the canopies that Able Canopies was to install and was designed to provide cover for the entire front perimeter of the new building. In order to do this, the walkway needed to be dual pitch to cover a large alcove that had been incorporated into the architectural designs, as shown in the below render.
Canopy 1: Render of installation
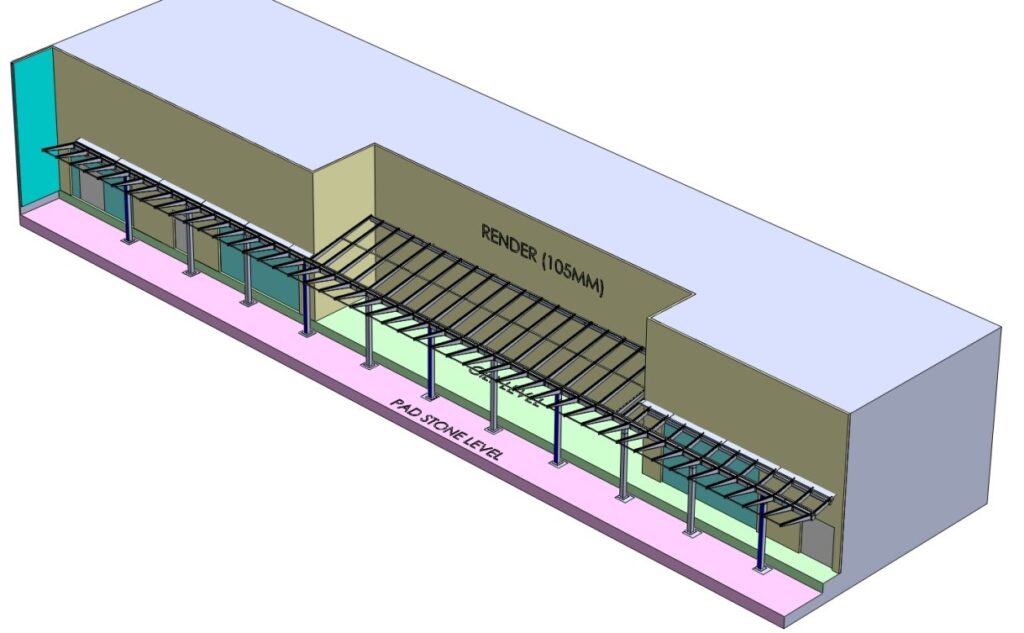
Canopy 2A: Wall Mounted Canopy
Canopy 2A was designed to link the existing building with the new building at first floor level. In order to do this, the canopy needed to be designed to incorporate two corner turns to allow it to follow the external front and side perimeter of the new build and then link across to the existing building.
Once again the main contractor required the canopy to be fixed into place prior to rendering the wall; communication between all parties was crucial to achieve the correct bracket and flashing sizes for all these canopies to ensure the bolting into the wall was sufficiently covered by the finished external walls. Because the wall rendering on the new building differed in thickness, the brackets supplied for each canopy had to be different, and so all parts had to be numbered carefully to ensure the correct fixings were used for each canopy.
Canopy 2 also presented another challenge, as the canopy was to be situated on the first floor and across an elevated walkway. The posts had to be placed on a narrow brick wall, which had a 15 metre drop on the other side of it. This required meticulous checking of the measurements for these posts to ensure they landed onto the wall in the required place.
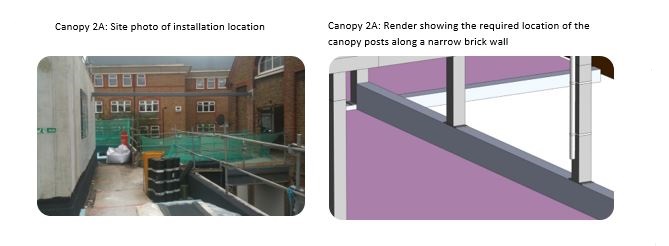
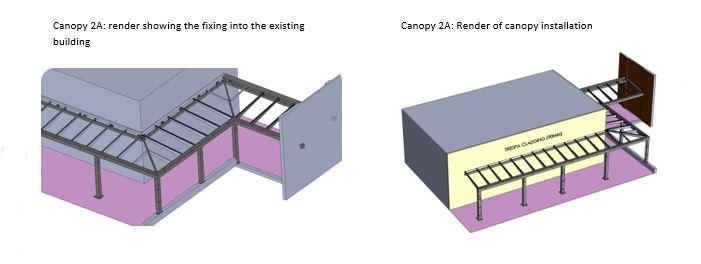
Canopy 2A: Completed installation
Canopy 2B: Freestanding Mono Pitch Canopy
Canopy 2B was required to provide coverage over an entrance into the school. This canopy, constructed from glass and steel, was to be a freestanding canopy with a mono pitch roof, which would create an impressive entrance into the school.
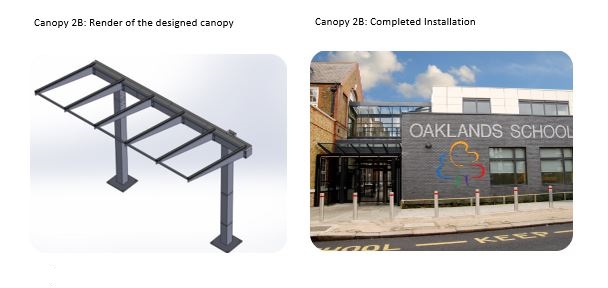
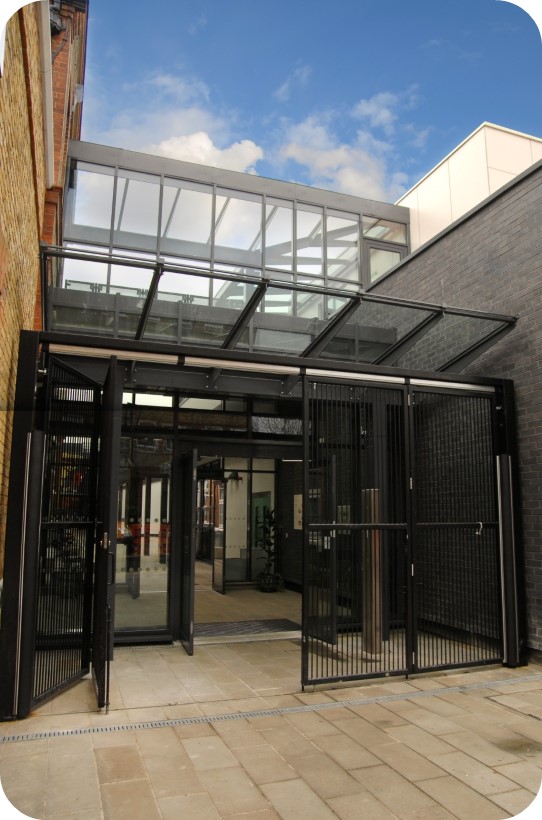
Canopy 3: Wall Mounted Entrance Canopy 5m x 2m
Canopy 3 was to be mounted to the wall with tension rods; however, due to the building’s design, these rods could only be used at one end of the canopy, meaning that a secondary bracket had to be designed to create the extra support needed.
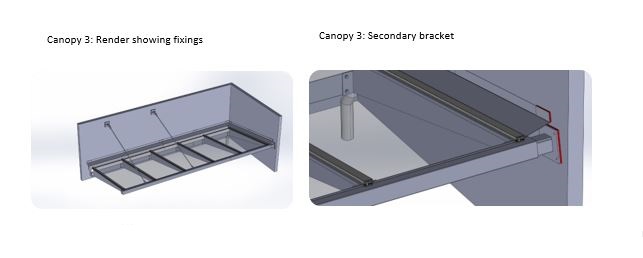
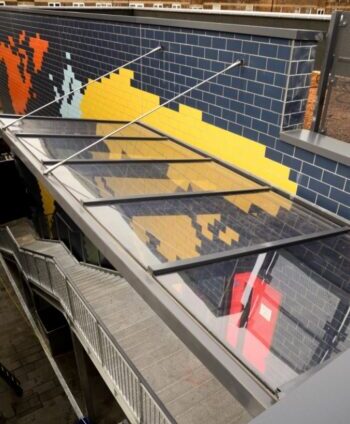
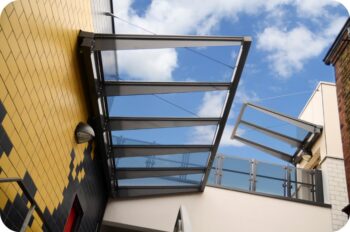
Canopy 4: Wall Mounted Entrance canopy 2m x2m
A wall mounted Entrance Canopy was required to provide coverage over the entrance to a lift on the first floor. The contractor also required Able Canopies to carry out the installation of this canopy in stages so that the first fix stage was completed before the rendering of the walls. The below images show the stages of the installation.
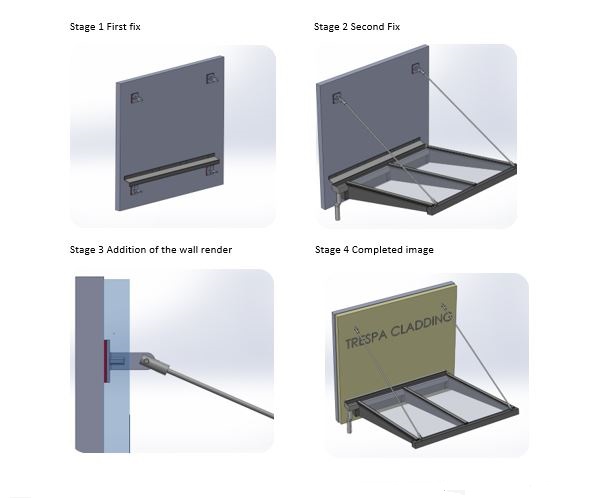
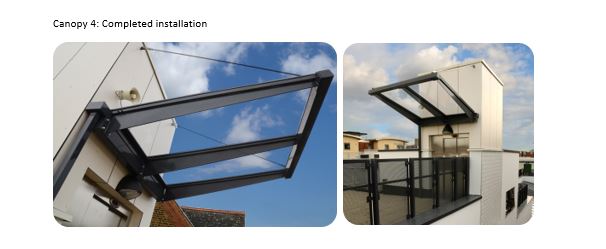
The Completed Project
The installation of all 5 canopies took place over 11 weeks; this included the installation of the first fix brackets, and on completion of the project, Able Canopies received this testimonial from the project architect:
“I was on site yesterday, and throughout the process of the canopy being erected at Oakland’s School. I think your guys (and of course you all) have done a great job in such a short time”
Kristofer Robert Adelaide, David Miller Architects
