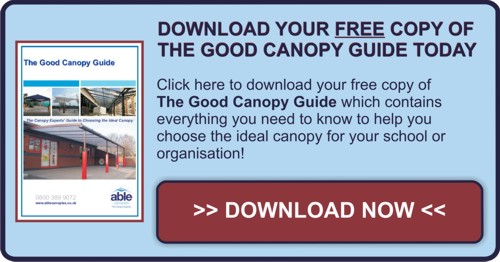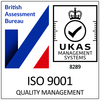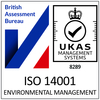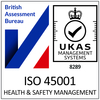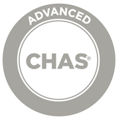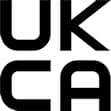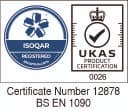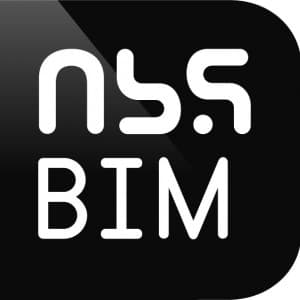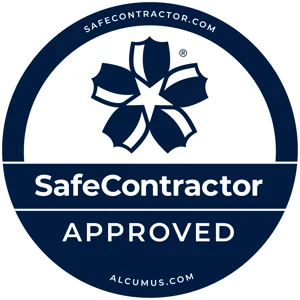Canopy Word Glossary
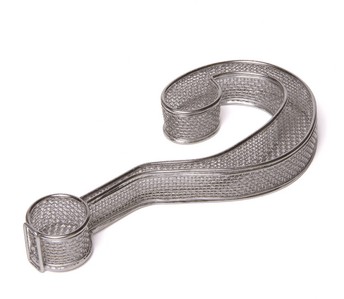
As with most large items that you purchase, you will find yourself coming across a lot of jargon. So when it comes to purchasing canopies you shouldn’t be surprised if you find words that you do not know the meaning of. This is why I have listed below the most common words used when explaining the benefits and specifications of canopies & shelters. I also have included links where possible as examples to try and be as descriptive as possible.
I hope that you find this list useful in your quest of purchasing a canopy or shelter. Why not save a copy or pass it onto a friend or colleague for future reference?
General Canopy/Shelter Terms
Adjustable Feet – Adjustable feet enables the shelter to remain level even if the ground underneath is not. This is because the feet can be adjusted onsite at the time of installation and then fixed into the preferred position. Many of the shelters in our range are supplied with adjustable feet.
Big Span – This is used to describe canopies that have been designed to be constructed to large lengths and widths which are suitable for uses such as event canopies and stage/viewing canopies. Click here to view the Hamilton Free Standing Canopy >
Cantilevered – Cantilevered is a type of canopy that has no front posts, the canopy is supported by the back posts. A cantilevered canopy will generally have a shorter projection than those with front & back posts. Click here to view the Ennerdale Junior Walkway >
Eaves Beam – The eaves beam is the beam at the front of the canopy that supports the roof bars and the front posts.
Elevated structures – Our wall mounted canopies are available to be installed on existing steel balcony structures. To see an example of a previously installed wall mounted canopy on a balcony please click here >
Galvanised – Galvanising is an optional process which protects the steel bars and components of the canopies from rot and rust. This process can extend the life expectancy of your canopy or shelter by up to 25 years depending on the area of the UK that the canopy is installed in.
Glulam Timber – Glulam timber is glued laminated timber which can be straight or curved to create striking structures. It has many benefits, including that it is environmentally friendly, energy efficient, economical and versatile. To find out more about Gluam timber click here >
Hip – A hip is used on canopies when they are constructed to fit around external corners enabling the canopy to follow the shape of your building. To see an example of a wall mounted canopy with a hip please click here >
Integral Guttering – Integral guttering is guttering that is built in with the canopy and therefore gives of a sleek and seamless appearance. Integral guttering is used on our Coniston Wall Mounted Canopy.
Lattice Roof – A lattice roof gives a canopy ultimate strength and has a unique and attractive finish, it is used on large structures to offer them extra support and strength. Our Hamilton Free Standing Canopy has a lattice roof which allows it to span up to large lengths.
Polycarbonate – Polycarbonate is the type of material that is used for most of our canopies & shelters. It is a very robust roof covering and is ideal for use within educational and commercial environments.
The polycarbonate we supply is available in clear and opal. Clear polycarbonate is completely clear and allows full view within the shelter or canopy, this option is popular for cycle and waiting shelters. Opal polycarbonate has an opal effect and therefore you cannot see straight through it. However light still passes through the canopy or shelter which is perfect for outdoor play/learning canopies.
Our polycarbonate is also available as structured or solid. Structured polycarbonate consists of multiple layers of polycarbonate which is structured with horizontal layers of polycarbonate. This is also known as multi-wall polycarbonate. Solid polycarbonate is where the polycarbonate is completely solid and gives off a glass appearance.
Post Pads – Post pads are wrapped around the canopy posts to protect children from “bumping into the posts when playing, avoiding accidents. They are secured with strong velcro and are waterproof. Click here to view our Post Pads >
Powder Coated – Powder Coating allows the structure to be coloured to any RAL colour. This is perfect for allowing your canopy to fit in seamlessly with your current aesthetics or to creating a striking feature structure.
RAL Colours – RAL colours are the colours that we offer our products to be powder coated to. RAL (Reichs-Ausschuß für Lieferbedingungen und Gütesicherung) is used for information defining standard colours for paint and coatings and is the most popular Central European Colour Standard used today. They are standard colours that are used in architecture, construction, industry and road safety. Click here to view the range of RAL colours we offer.
Rear Beam – The Rear beam is the beam at the back of the canopy and supports the roof bars and also the back posts on a free standing canopy.
Staggered Eaves Beam – A staggered eaves beam is where the beam at the front of the canopy is staggered. This is usually requested when there are trees or other obstacles close to the canopy or where the client would like the canopy shape to follow the shape of their outside area. To see an example of a wall mounted canopy with a staggered eaves beam please click here >
Tensile Fabric – Tensile fabric is the material used to cover fabric canopies such as the Ulverston Umbrella and the Codale Conic, It is a strong, completely waterproof fabric which is designed for use within commercial settings due to it durability and long life span. Click here to view our full range of tensile fabric structures >
Valley – A valley enables the canopy to fit inside internal corners of your building so that it can completely wrap around your building offering all round coverage.To view an example of a free standing canopy with a valley please click here >
Variable Wall Plate – For wall mounted canopies – A variable wall plate is similar to the staggered eaves beam, however, the wall plate is variable in shape at the back of the canopy (where it connects to the wall). This ensures the canopy is watertight even when the building that the canopy is to be installed to has alcoves and other design features. To see an example please click here or view the image above.
Roof Styles:
Apex – Apex is when the roof comes to peak like many house roofs. Click here to view the Ullswater Apex as an example.
Domed – Domed is where the whole roof is curved from one side of the other. Click here to view the Welford Dome Free Standing Canopy >
Dual Pitch – A dual pitch roof is where the roof can slope to two different angles. Click to view the Kensington Dual-Pitch >
Curved – A curved roof is higher at one end (usually the back) and then slops down with a sleek curve. Click here to view the Devoke Free Standing Canopy >
Mono-Pitch – A mono-pitch roof is a flat roof that slopes slightly in one direction. Click here to view the Grange Mono-Pitch Free Standing Canopy >
Able Canopies Ltd. design, manufacture and install commercial grade canopies, shade sails,
awnings and shelters across the UK. We specialise in servicing the education, leisure,
healthcare and retail sectors and have extensive experience working with
schools, councils, architects and contracting firms.
For more information on our products and services please contact us
Follow us on our social media accounts for the latest funding advice, new products & latest news:
Twitter | Facebook | Google + | Linked In
Categories
- Canopies for Architects & Contractors
- Canopies for Healthcare
- Canopies for Restaurants, Bars and Hotels
- Canopies for Retail & Commercial
- Canopies for Schools
- Canopies for Sports & Leisure
- Canopy Maintenance
- Case Studies
- Cool Links & Facts
- Cycle Parking Solutions
- Dates for Your Diary
- Eco-Friendly Holiday Crafts
- Employee Spotlight
- Environmental Tips
- Funding and Fundraising
- How to... Get the Most out of Your Canopy
- Latest News
- Latest Stories
- Lockdown Outdoor Learning & Play Ideas
- MD News
- Newsletters - Architects & Contractors
- Newsletters - Schools & EYFS
- Outdoor Learning
- Outdoor Play
- Planning Your Cycle Parking
- Product Focus
- Solar Carports
- Spring Fundraisers 2017
- Summer Shade
- The Good Canopy Guide
- Wall Mounted Canopies





