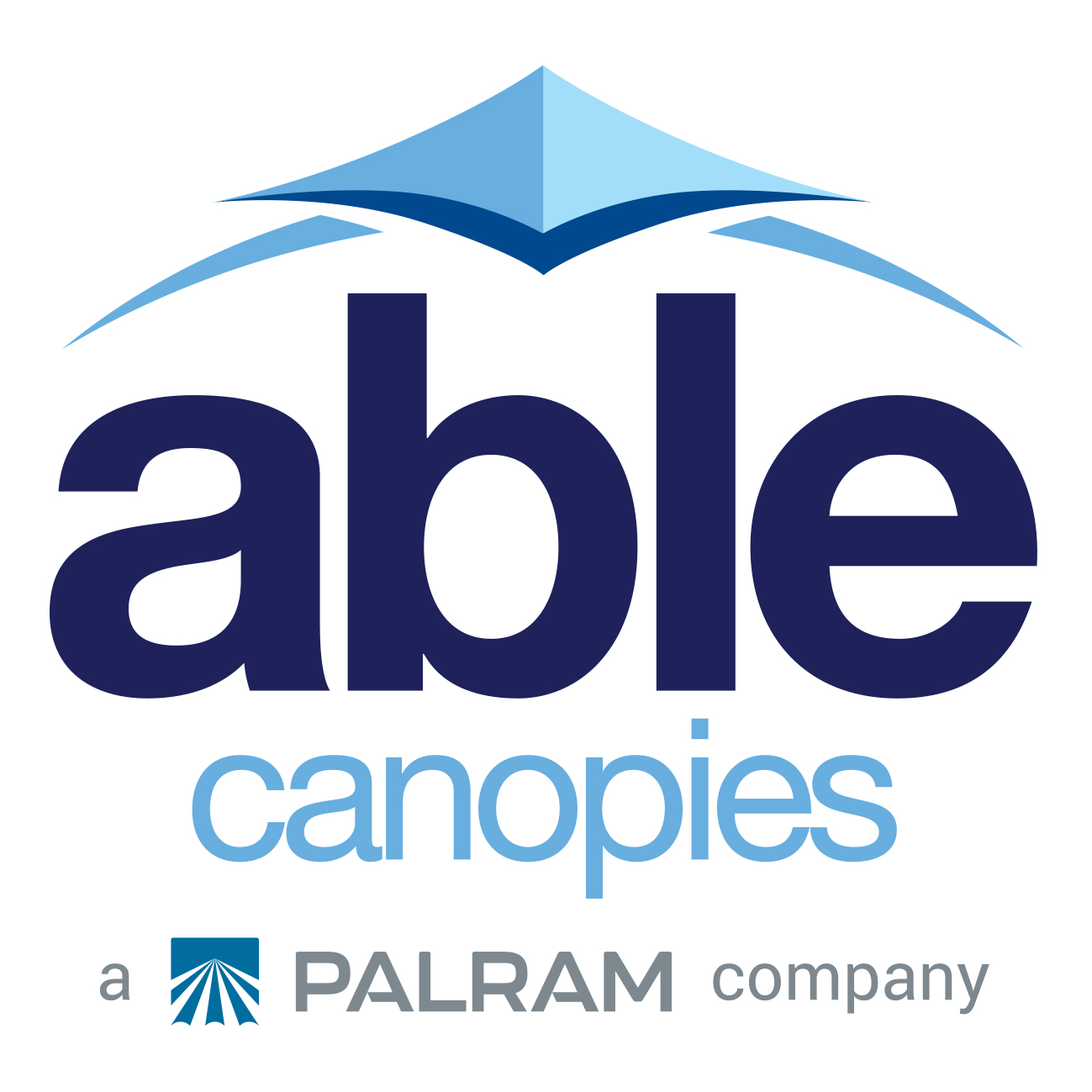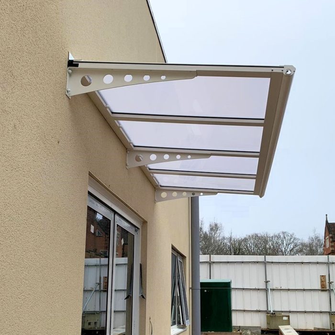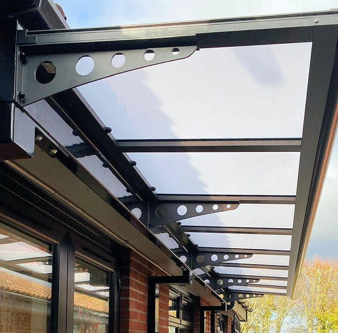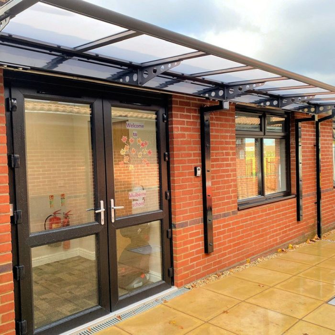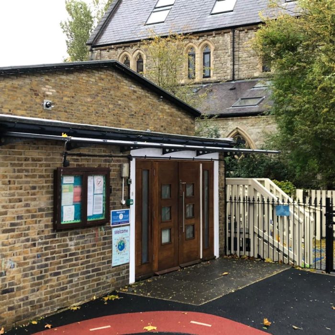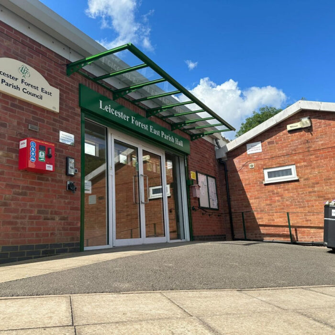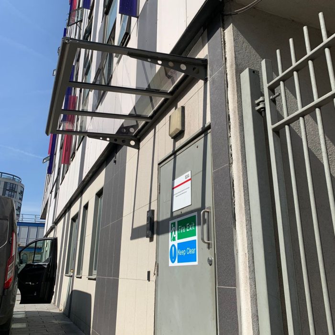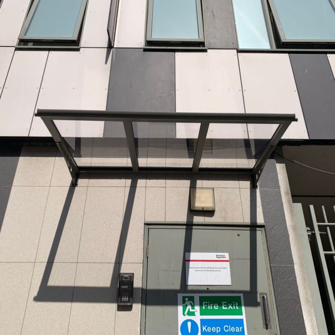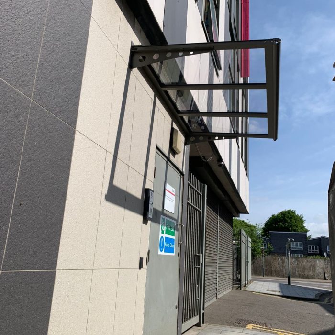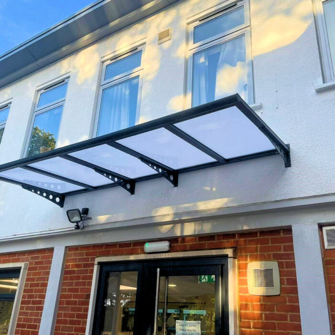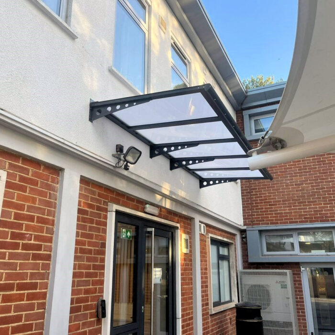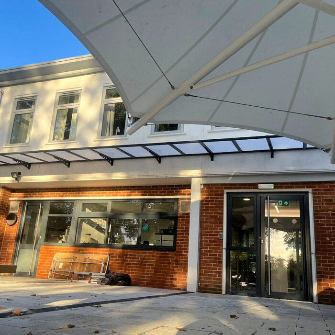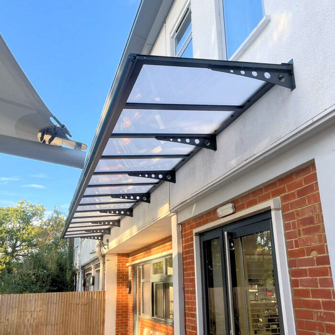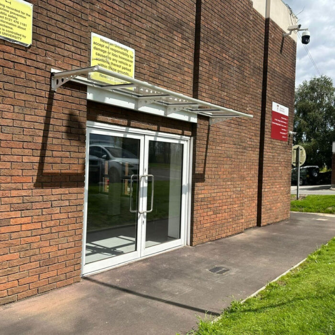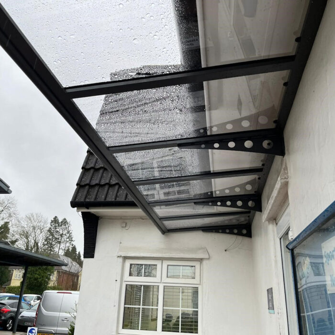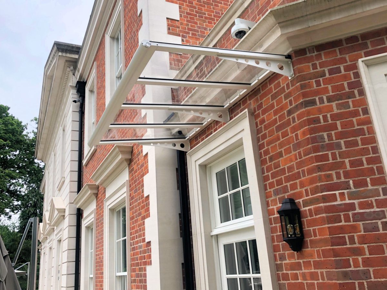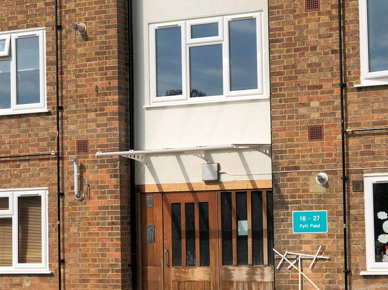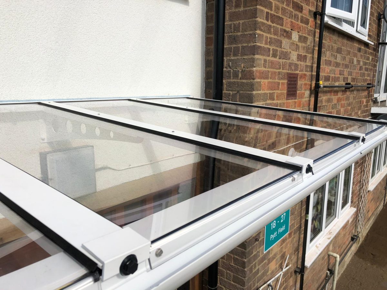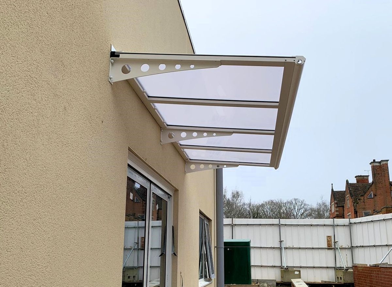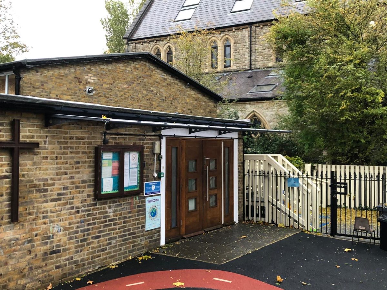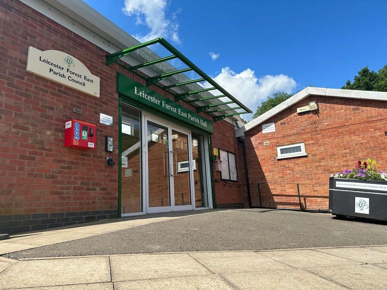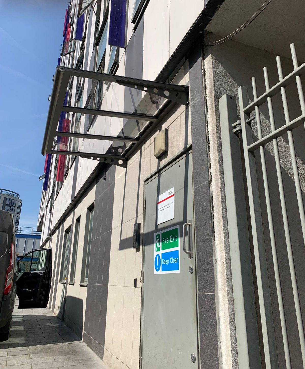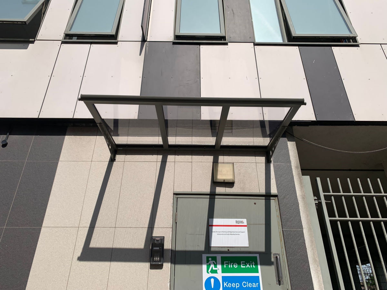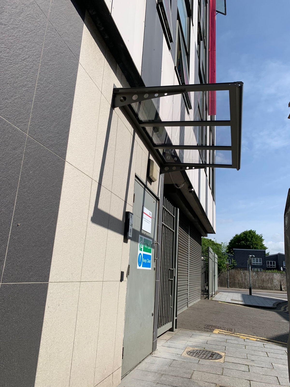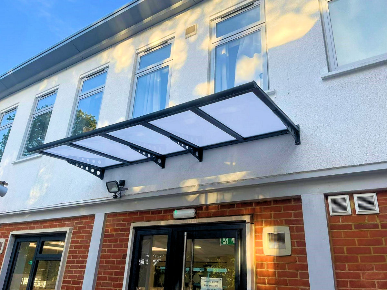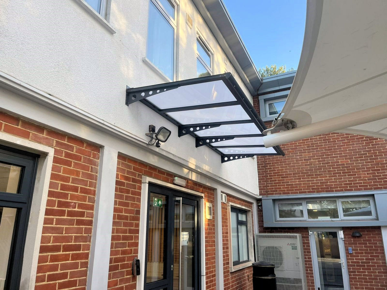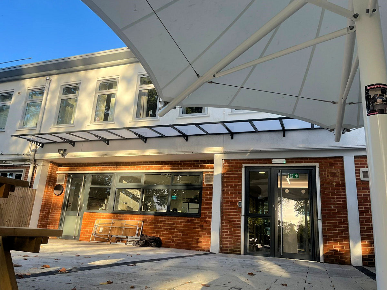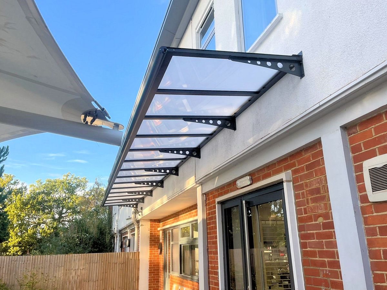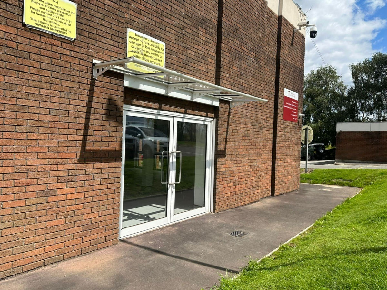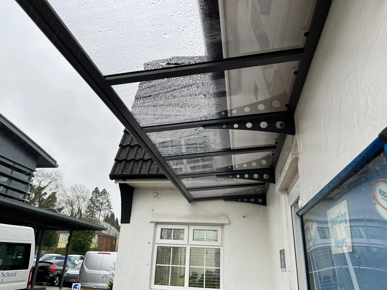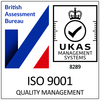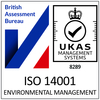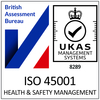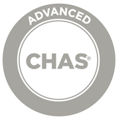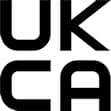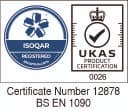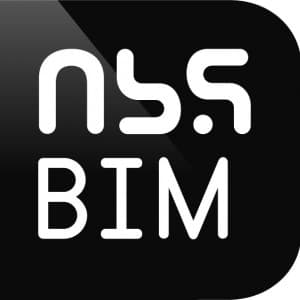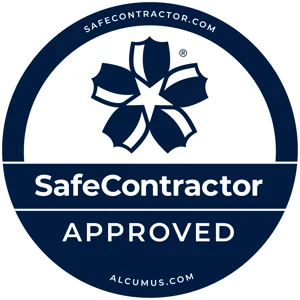Tenby Entrance Canopy
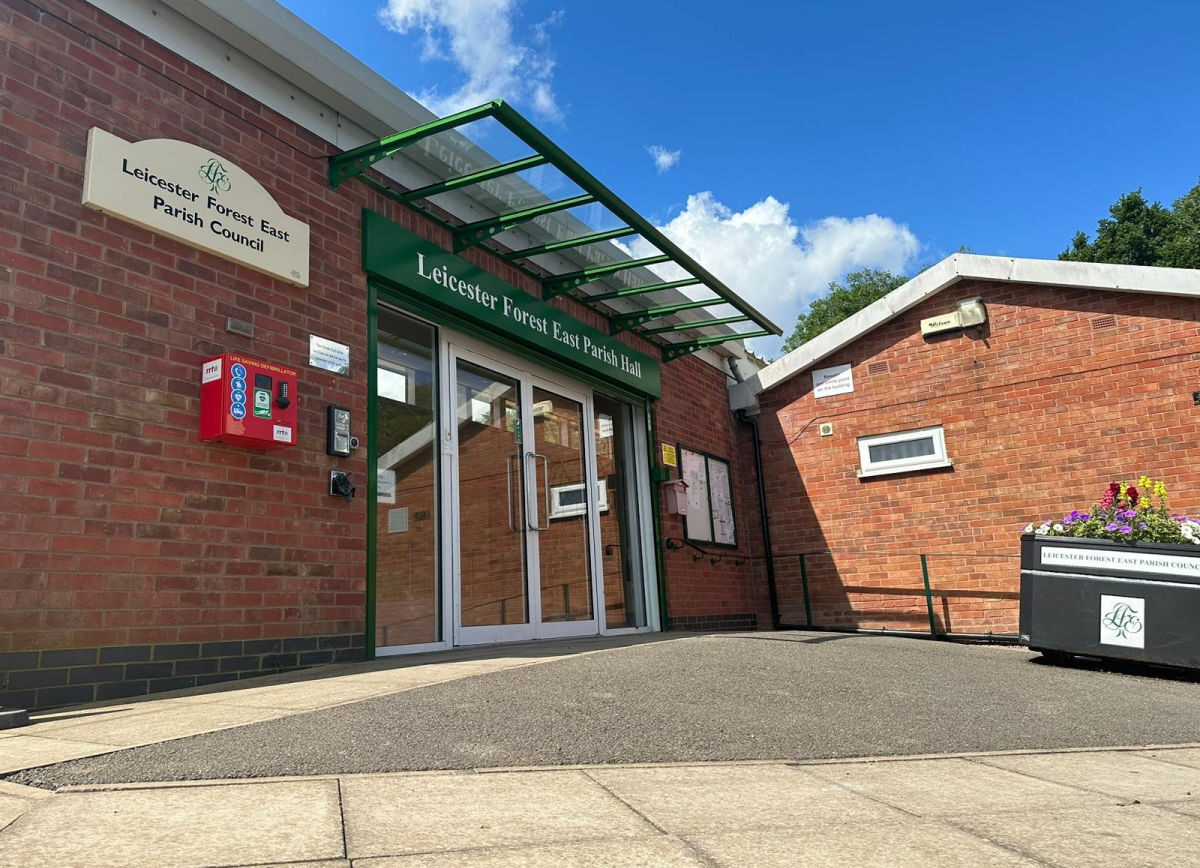
The Tenby Entrance Canopy is a strong and robust aluminium and polycarbonate wall mounted structure that provides shade and shelter to all weather conditions.
The modest size and the lack of front posts makes this canopy perfect for areas that have limited space; the brackets are also smaller than our comparable structures which means that less installation room is required for fixings.
It is ideal for creating shade and shelter above your entrance doors, keeping visitors and your entrance area dry. It can also be used to provide shade above windows, creating a much cooler setting inside of the building. Other uses include as a covered walkway around a building’s perimeter and as smoking or waiting shelters.
This cost effective and stylish structure not only features a highly modern, mono-pitched roof with perforated brackets, but it can also be manufactured to fit around internal and external corners, allowing you to follow the shape of your building. And want’s more, due to the unlimited length, the Tenby really could provide shelter around your entire building!
Features & Benefits:
- Modern Linear Structure – A modern, mono-pitched roof enables this product to fit in with elegant buildings with sharp features
- Cantilevered Design – The lack of front posts makes this entrance canopy ideal for areas where posts are not ideal
- Stylish Perforated Brackets – Which are small in size, enabling the structure to be installed in smaller areas with limited installation space
- Cost Effective – A high quality canopy that is ideal for smaller budgets
- Strong, Aluminium Frame – The canopy frame is constructed from high quality aluminium extrusions for high strength and a natural rust resistance. It is supported by steel brackets which are galvanised and powder coated as standard
- Strong Polycarbonate Roof Panels – The Tenby is covered with 4mm thick, solid polycarbonate roof panels that are extremely strong and available in a selection of tints
- Unlimited Length – Enabling you to cover as much or as little of your outside area as required
- Projections Available – From 0.6m – 1.3m from the wall
- Integrated Guttering – Guttering is integrated within the canopy frame as standard with drip spouts at the sides to disperse the water
- Follows the Shape of Your Building – The Tenby can be manufactured to follow round internal and external corners
- Robust Structure – The canopy has been tested and approved by TÜV for loads up to 170daN/m²
- Good Fire Resistance – The clear polycarbonate panels meet the UK fire rating BS 476 Part 7 Class 1Y and the European fire standard EN 13501-1 B s1 d0
- High UV Protection – The polycarbonate panels are treated with a coating that offers high UV protection and prevents the panels from discolouring or fading over time
- Frame Colour – The aluminium can be powder coated in a choice of 7 colours as standard, alternative colours are available on request at an additional cost
- Polycarbonate Colour – The roof panels are clear as standard with a choice of 6 alternative colours which are available at an additional cost
- 2 Year Guarantee – Supplied with a 2-year guarantee for peace of mind
Contact Us
If you have any questions, or to find out if you qualify for a Free Site Survey, contact us today.

Design & Specification
Polycarbonate Roof Panels
The Tenby is covered with solid polycarbonate roof panels that are 4mm thick. They are light in weight and high in strength making them ideal for all year-round canopy cover.
High UV Protection – The polycarbonate roof panels provide high protection UV from the sun. During the manufacturing process, they are finished with a UV coating that prevents the panels from yellowing or fading due to sun damage.
High Light Transmittance – The roof panels have an excellent light transmittance dependant on the tint colour chosen. The table below shows the results from the test method DIN 5036:
| Polycarbonate Colour | Light Transmission % |
| Clear (Supplied as standard) | 87% |
| Bronze | 50% |
| Grey | 55% |
| Green | 73% |
Please note: We do not have the results for embossed or opal polycarbonate.
Fire Tested
The clear polycarbonate roof panels that are supplied as standard meet the European fire rating EN 13501-1 B s1 d0 and the UK fire standard BS 476 Part 7 Class 1Y.
Aluminium Frame
The framework is constructed from high grade aluminium and is supported by galvanised steel wall brackets.
Integral Guttering
Aluminium guttering is supplied as standard with drip spouts that disperse the water out of the front of the canopy.
Loading Capabilities
The Tenby has passed the tests undertaken by TÜV for uniformly distributed loads up to 170daN/m².
Technical Drawing
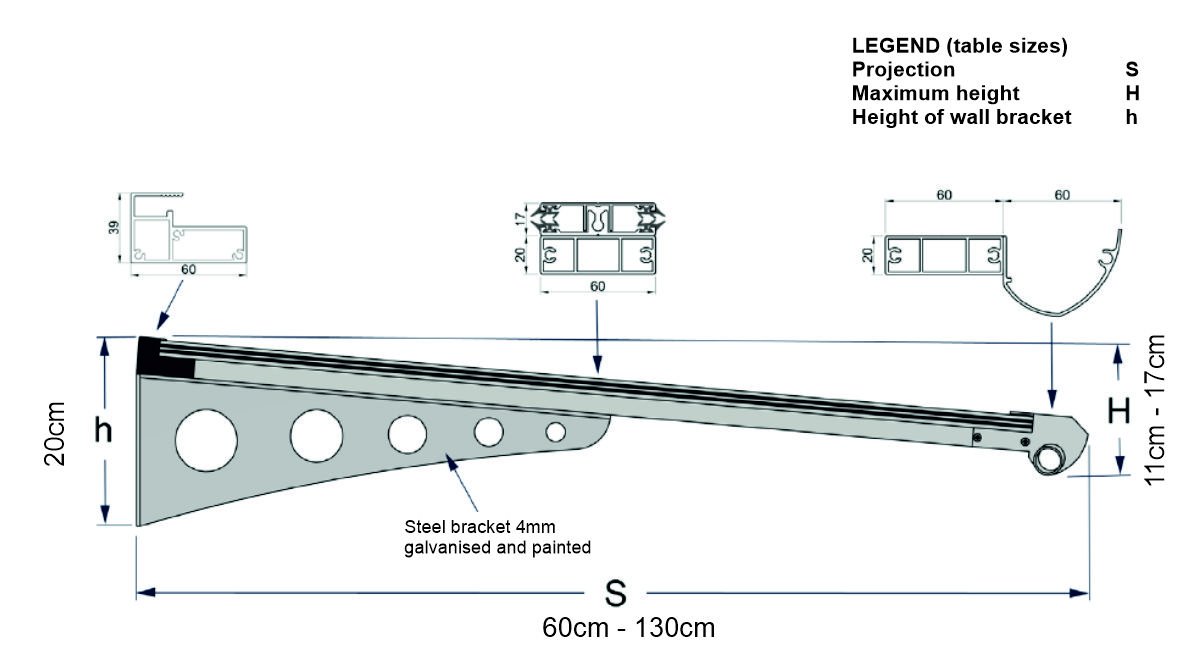
Downloads:
Download our technical files including the product data sheet and the .PDF, .DXF, .IGES and .STL files:
Product Data Sheet
Click here to view the Tenby Entrance Canopy Technical Specification Sheet
Technical File Downloads
NBS & BIM
Please see below the NBS specs and BIM models for you to download and add to your project.
NBS:
em>(Coming soon)
BIM:
Colour Options
Frame
The Tenby frame is available in 7 colours; please click here to view the colour chart
Polycarbonate
The polycarbonate is available in a choice of 5 different colours; please click here to view the colour chart
Product Brochure
Download our product brochure to view our full range of canopies:
