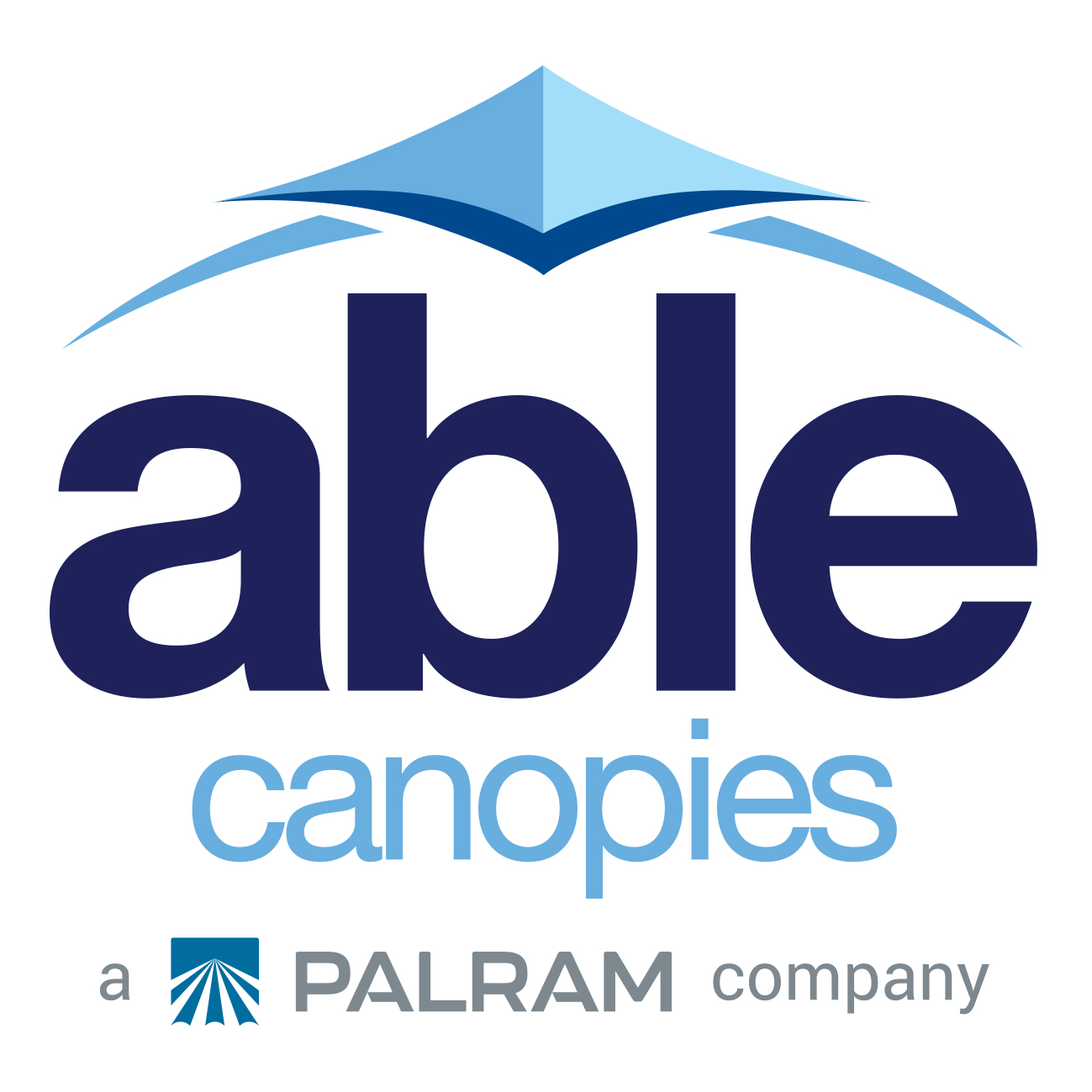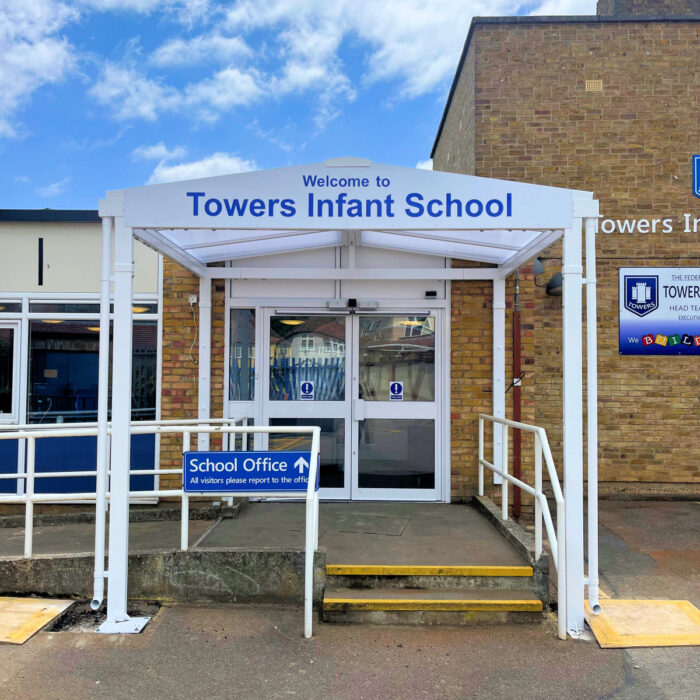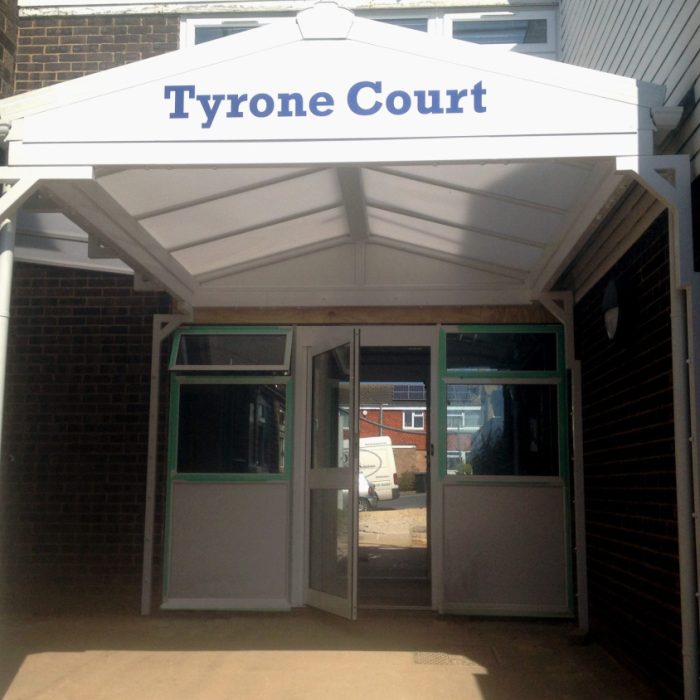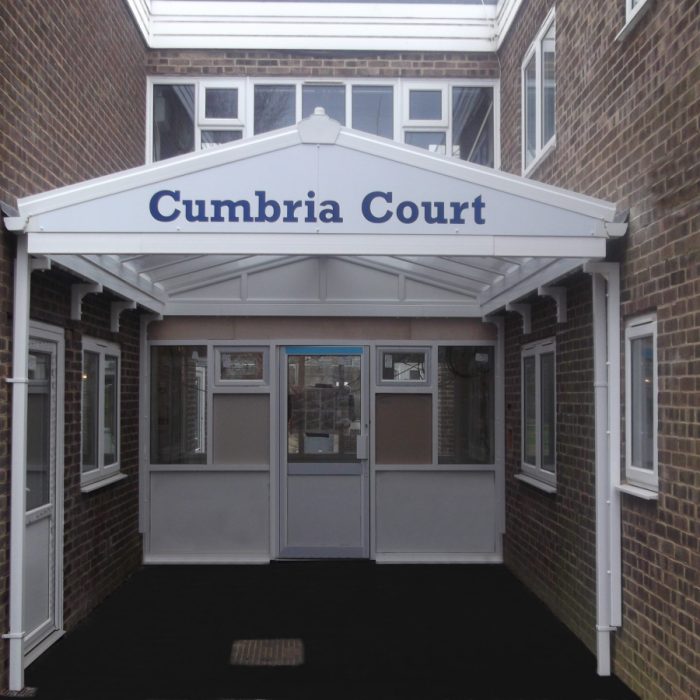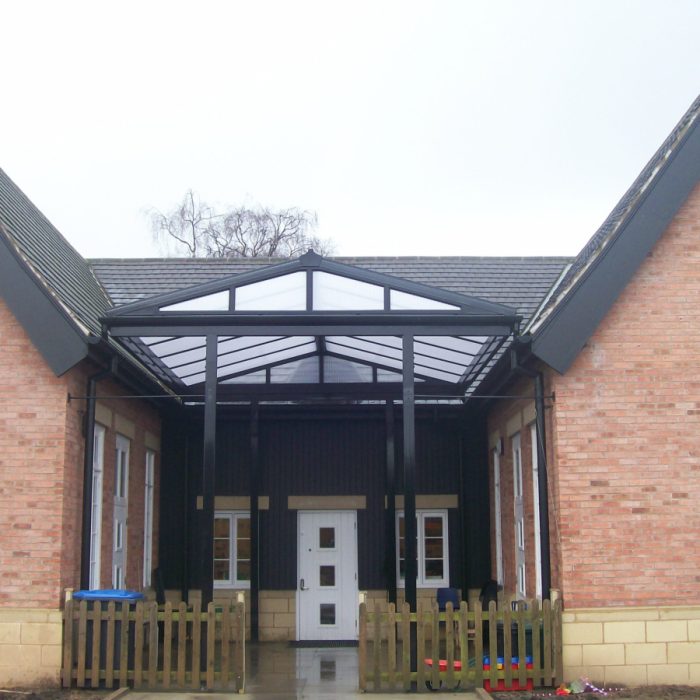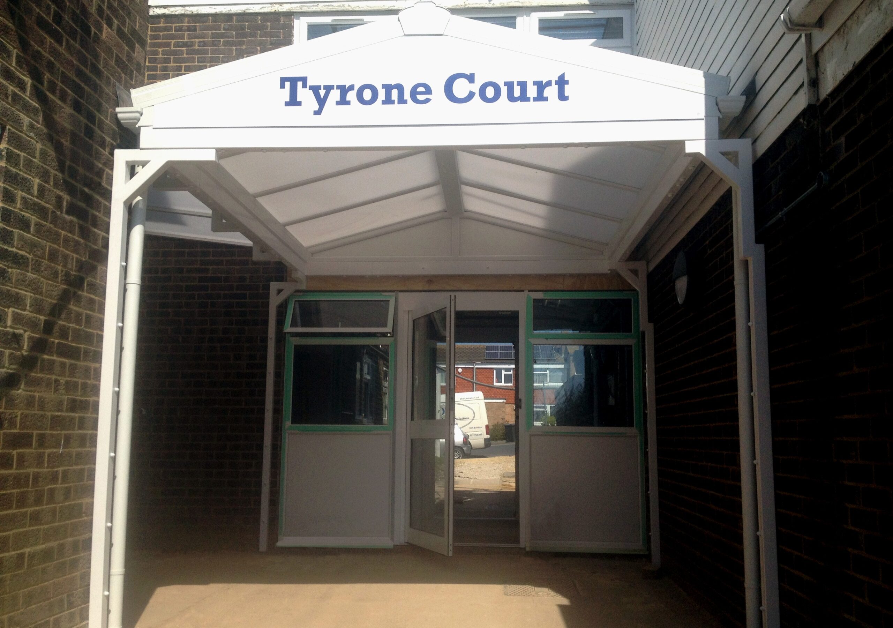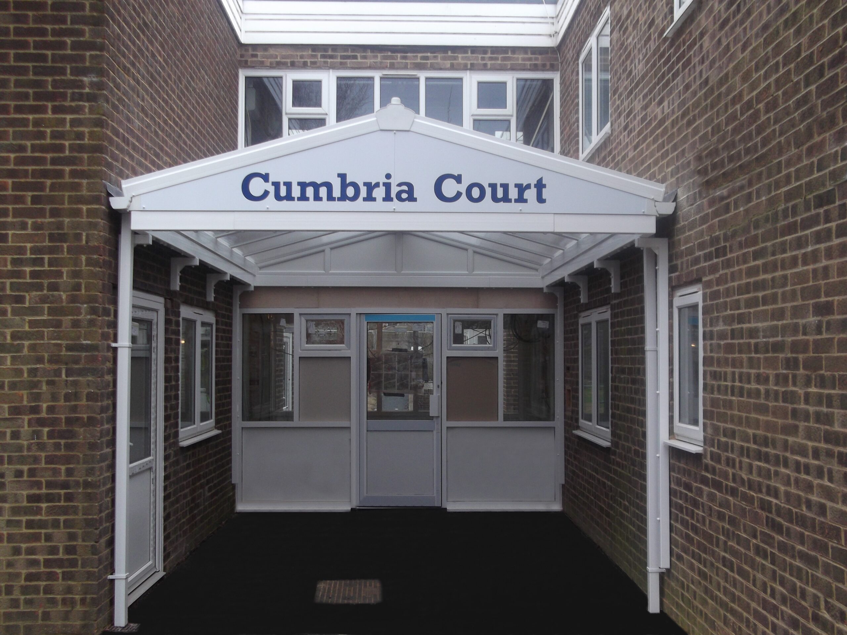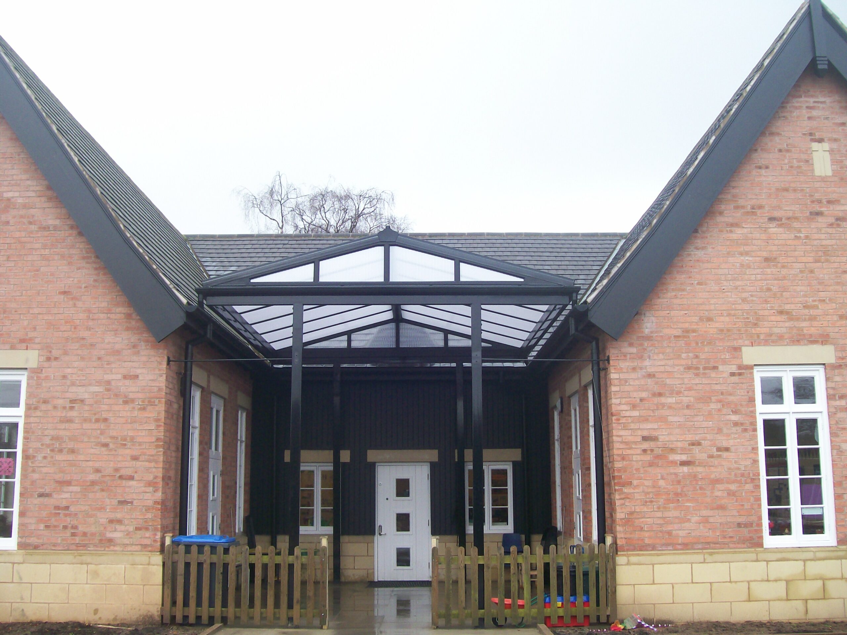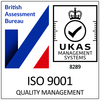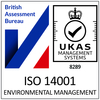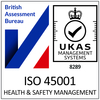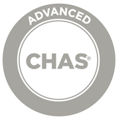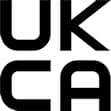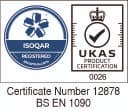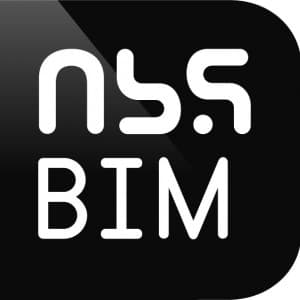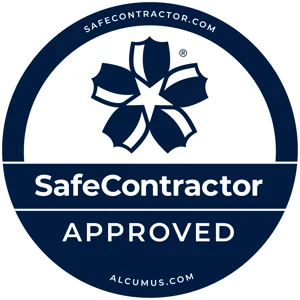Ullswater Apex Entrance Canopy
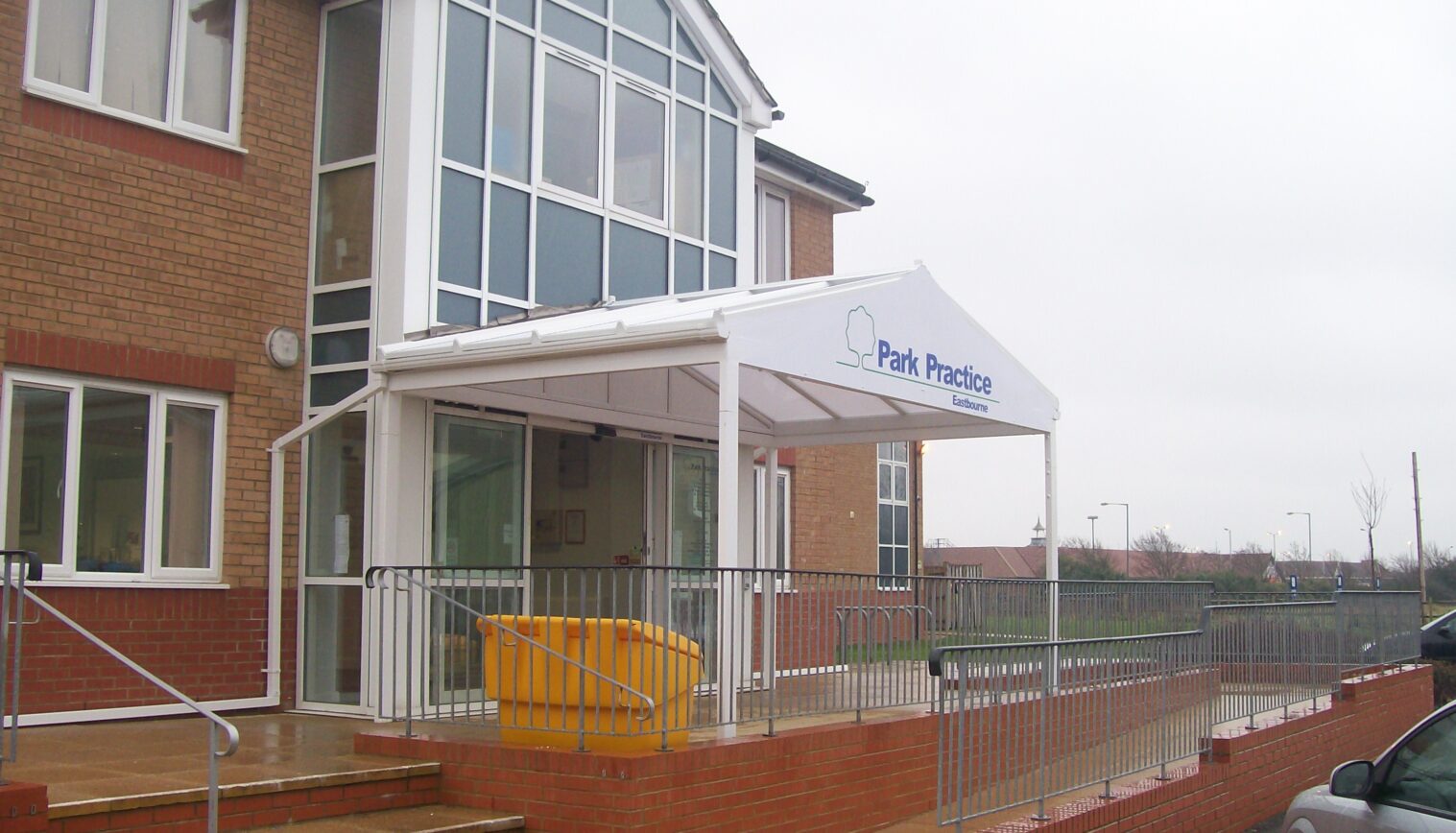
The Ullswater Entrance Canopy is a unique freestanding system with steel underside and posts. It is fitted with 35mm polycarbonate panels which are light in weight and up to 200 times stronger than glass. The height of the canopy at the perimeter is approximately 2.3 metres and 2.8 metres at the APEX. The Ullswater is fitted with a steel corner connection for ultimate rigidity and is available in white as standard or any other RAL colour at an additional cost.
The Ullswater Entrance Canopy is able to span up to 6 metres in length and any width and comes complete with signage.
Features and Benefits:
- Robust Roof and Framework – Built from a strong aluminium and uPVC roof construction with supporting steel posts
- Frame Colour Options – The framework is supplied in white as standard however, it can be powder coated to any RAL colour at an additional cost
- 35mm Structured Polycarbonate Roof Panels – Which are light in weight, have an excellent fire performance, are damage and impact resistant and block over 98 % of UV rays from the Sun
- Unlimited Length and Large Width – Up to a 6 metre width and an unlimited length
- Deep Flow Guttering – Including as standard
- Up to a 25 year life expectancy – For peace of mind that the Ullswater Apex is long lasting structure
Coloured Polycarbonate Upgrade
Also available with coloured polycarbonate as an upgrade, click here for more info
Contact Us
If you have any questions, or to find out if you qualify for a Free Site Survey, contact our team of experts.

Design & Specification
The Ullswater Entrance Canopy provides an entirely new way to build a free standing canopy using a unique corner system for ultimate strength and large self-supporting spans.
Strength
Our polycarbonate panels are light in weight and are damage and impact resistant.
Maintenance
Our canopies require only periodic cleaning. To clean the roof we recommend a solution of warm water & a non-abrasive cleaner. For more information please see the maintenance schedule which is found in your After Sales pack.
Weather Resistance
During the manufacture of our polycarbonate panels a layer of UV absorber is co-extruded onto the surface forming a barrier against UV radiation. All structural components are made from aluminium, uPVC & steel for ultimate strength and weather resistance.
Downloads:
Download our technical files including the product data sheet and the .PDF, .DXF, .IGES and .STL files:
Product Data Sheet:
Click here to view the Ullswater Apex Entrance Canopy Technical Specification Sheet
Technical File Downloads:
NBS & BIM
Please see below the NBS specs and BIM models for you to download and add to your project.
NBS:
BIM:
Colour Options
The Ullswater Apex Entrance Canopy is supplied in white as standard however, it can be powder coated to any standard or non-standard RAL colour at an additional cost.
Please click here to view the full range of RAL Colour Range >
Testimonials
“Workmen very efficient, nothing was too much trouble for them, the whole workforce very pleasant and helpful.”
Head Teacher’s comments: “Our canopies were erected quickly and efficiently. Your workmen took care over health and satety issues and ensured that any problems eg door hooks caused by the canopies were remedied by themselves. We have received many positive comments from visitors, governors and parents about the improvement the canopies have made, and I would recommend your firm to colleagues.”
– Monkwink Infant School & Nursery School, Colchester, Essex – View Installation >
“Work carried out in a very professional mannor and on programme.”
– Eastbourne Homes – Tyrone Court, Eastbourne, East Sussex – View Installation >
“Good job with no problem, fitters left the site clean and tidy.”
– Eastbourne Homes – Cumbria Court, Easybourne, East Sussex – read more > Eastbourne Homes Case Study
Read more testimonials from our customers here >
Product Brochure
Download our product brochure to view our full range of canopies:
